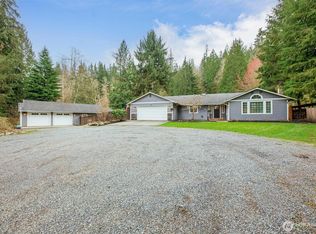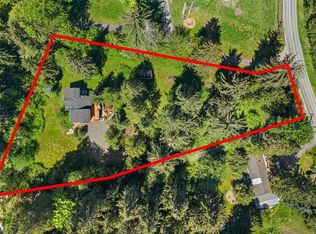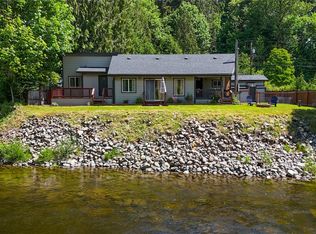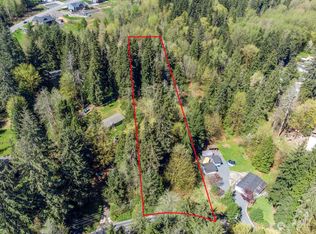Sold
Listed by:
Monte A. Bates,
New Horizon Realty LLC
Bought with: KW North Sound
$560,000
5710 Robe Menzel Road, Granite Falls, WA 98252
3beds
1,512sqft
Manufactured On Land
Built in 1992
1.49 Acres Lot
$525,300 Zestimate®
$370/sqft
$2,804 Estimated rent
Home value
$525,300
$489,000 - $567,000
$2,804/mo
Zestimate® history
Loading...
Owner options
Explore your selling options
What's special
Privacy with modern amenities! Gardeners dream in this totally remodeled home nestled on 1.49 wooded acres with mountain views. Home features large kitchen with slab quartz counters and full tile backsplash, eating nook & tons of cabinetry. Spacious master suite has vaulted ceilings, private bath and two closets. Living room is open to formal dining room that has slider leading to deck & private backyard. Open & bright floor plan that features laminate flooring, white mill work & vaulted ceilings throughout. RV parking & hook ups and loads of plants ready to show bright and cheery colors soon!
Zillow last checked: 8 hours ago
Listing updated: May 11, 2025 at 04:01am
Listed by:
Monte A. Bates,
New Horizon Realty LLC
Bought with:
Dana Monson, 75182
KW North Sound
Renee Marie Winn, 21019049
KW North Sound
Source: NWMLS,MLS#: 2339657
Facts & features
Interior
Bedrooms & bathrooms
- Bedrooms: 3
- Bathrooms: 2
- Full bathrooms: 2
- Main level bathrooms: 2
- Main level bedrooms: 3
Primary bedroom
- Level: Main
Bedroom
- Level: Main
Bedroom
- Level: Main
Bathroom full
- Level: Main
Bathroom full
- Level: Main
Den office
- Level: Main
Entry hall
- Level: Main
Kitchen with eating space
- Level: Main
Living room
- Level: Main
Utility room
- Level: Main
Heating
- Forced Air
Cooling
- None
Appliances
- Included: Dishwasher(s), Dryer(s), Refrigerator(s), Stove(s)/Range(s), Washer(s), Water Heater: Electric, Water Heater Location: Closet
Features
- Bath Off Primary, Dining Room
- Flooring: Vinyl Plank
- Windows: Double Pane/Storm Window
- Basement: None
- Has fireplace: No
- Fireplace features: See Remarks
Interior area
- Total structure area: 1,512
- Total interior livable area: 1,512 sqft
Property
Parking
- Parking features: Driveway, RV Parking
Features
- Levels: One
- Stories: 1
- Entry location: Main
- Patio & porch: Bath Off Primary, Double Pane/Storm Window, Dining Room, Water Heater
- Has view: Yes
- View description: Mountain(s), Territorial
Lot
- Size: 1.49 Acres
- Features: Paved, Secluded, Deck, Fenced-Fully, High Speed Internet, Outbuildings, RV Parking
- Topography: Partial Slope,Rolling
- Residential vegetation: Garden Space
Details
- Parcel number: 30073100201800
- Zoning: R5
- Zoning description: Jurisdiction: County
- Special conditions: Standard
Construction
Type & style
- Home type: MobileManufactured
- Architectural style: See Remarks
- Property subtype: Manufactured On Land
Materials
- Wood Siding, Wood Products
- Foundation: Concrete Ribbon, Poured Concrete
- Roof: Composition
Condition
- Very Good
- Year built: 1992
- Major remodel year: 2015
Details
- Builder model: Pendleton
- Builder name: Marlette
Utilities & green energy
- Electric: Company: Snohomish PUD
- Sewer: Septic Tank
- Water: Community
- Utilities for property: Ziply
Community & neighborhood
Location
- Region: Granite Falls
- Subdivision: Lake Bosworth
Other
Other facts
- Body type: Double Wide
- Listing terms: Cash Out,Conventional,FHA,State Bond,VA Loan
- Cumulative days on market: 17 days
Price history
| Date | Event | Price |
|---|---|---|
| 4/10/2025 | Sold | $560,000+3.7%$370/sqft |
Source: | ||
| 3/8/2025 | Pending sale | $539,950$357/sqft |
Source: | ||
| 3/4/2025 | Listed for sale | $539,950+54.3%$357/sqft |
Source: | ||
| 8/15/2019 | Sold | $349,950$231/sqft |
Source: | ||
| 7/14/2019 | Pending sale | $349,950$231/sqft |
Source: RE/MAX Signature #1484346 Report a problem | ||
Public tax history
| Year | Property taxes | Tax assessment |
|---|---|---|
| 2024 | $3,424 -7.5% | $380,700 -7.7% |
| 2023 | $3,701 -9.1% | $412,500 -15.9% |
| 2022 | $4,069 +11.3% | $490,300 +37.1% |
Find assessor info on the county website
Neighborhood: 98252
Nearby schools
GreatSchools rating
- NAMountain Way Elementary SchoolGrades: PK-2Distance: 2.9 mi
- 4/10Granite Falls Middle SchoolGrades: 6-8Distance: 2.7 mi
- 4/10Granite Falls High SchoolGrades: 9-12Distance: 3.1 mi
Schools provided by the listing agent
- Middle: Granite Falls Mid
- High: Granite Falls High
Source: NWMLS. This data may not be complete. We recommend contacting the local school district to confirm school assignments for this home.
Get a cash offer in 3 minutes
Find out how much your home could sell for in as little as 3 minutes with a no-obligation cash offer.
Estimated market value$525,300
Get a cash offer in 3 minutes
Find out how much your home could sell for in as little as 3 minutes with a no-obligation cash offer.
Estimated market value
$525,300



