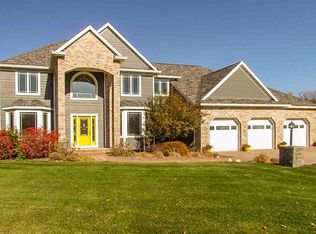Absolutely Stunning Home And Shop On A Private 1.5 Acre Lot! The Volume Entry Greets You And Leads To The Formal Dining Room And Office/Den. The Formal Living Space Will Impress You With Its Soaring Ceilings And Large Windows With A Great View To The Backyard. From There You'Ll Find The Open Kitchen With Granite Countertops, Stainless Steel Appliances, And A Large Center Island That Flows Right Into The Breakfast Nook With Sliding Doors Out To The Deck And The Great Room, Perfect For Entertaining! Finishing Off The Main Floor Is The Spacious Master Suite With Tray Ceilings, Dual Vanity, Jetted Tub, And Walk-In Closet. Upstairs There Are Two Very Good-Sized Bedrooms With Walk-In Closets And Another Full Bath. A Huge Bonus Of This Home Is The Great Family Room Downstairs! This Second Entertainment Space Features A Wet Bar, In Floor Heat, Game Room Area, And Daylight Windows That Provide Tons Of Sunlight Even In The Basement! There Is Also A 4th Bedroom And Large Bath Downstairs As Well As Plenty Of Storage Space. As If The House Isn'T Enough, The Lot And Shop Really Complete The Package! You'Ll Find A 3600 Sq. Ft. Insulated & Heated Shop With Floor Drains Perfect For Whatever Hobby Or Business You Have. Plus, The Lot Is 1.5 Acres And Is Fully Fenced And Meticulously Maintained. Other Amenities Include Geothermal Heating & Cooling, Irrigation System, Deck & Patio, Main Floor Laundry, Half Bath On The Main For Guests, Newly Seal Coated Road Out Front, And Cedar Falls Schools. This Property Truly Offers Everything You Could Want In A Home & Shop, So Make Your Appointment To See It Today!
This property is off market, which means it's not currently listed for sale or rent on Zillow. This may be different from what's available on other websites or public sources.
