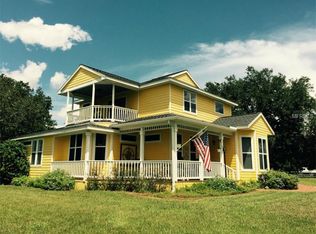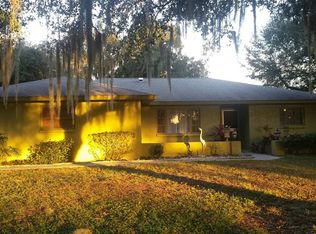Sold for $1,250,000
$1,250,000
5710 Vanderipe Rd, Sarasota, FL 34241
4beds
2,224sqft
Single Family Residence
Built in 1981
5.61 Acres Lot
$1,234,700 Zestimate®
$562/sqft
$3,981 Estimated rent
Home value
$1,234,700
$1.12M - $1.36M
$3,981/mo
Zestimate® history
Loading...
Owner options
Explore your selling options
What's special
SO MUCH FUN! CALLING ALL HORSE LOVERS & HOBBY FARMERS! Welcome to one of Myakka Valley Ranches’ most picturesque properties, set on nearly 6 acres of manicured pastures dotted with majestic oaks and centered around a private, tranquil pond! This fully renovated estate delivers the perfect blend of rustic charm and modern luxury, designed for both relaxation and equestrian living. Step inside to discover a spacious and modern interior featuring four well-appointed bedrooms plus a dedicated home office! At the heart of the home is a brand-new kitchen, showcasing custom cabinetry, sleek countertops, and high-end appliances—ideal for both casual living and entertaining. The open floor plan flows effortlessly into spacious living areas and elegantly remodeled bathrooms, all framed by newer windows and doors that fill the space with natural light. Outside, your backyard oasis awaits—featuring a sparkling pool and spa, a soothing water feature, covered pergola and an expansive stone-paver terrace perfect for sunset gatherings. A newly finished garage adds additional flexibility, whether for storage, a workshop, or hobby space.For the equestrian enthusiast, the 2012-built four-stall barn includes two crossties and a tack room, complemented by six pristine paddocks and a half-acre riding arena. There's plenty of room for horses to roam and train in comfort and safety. HOBBY FARMING - If you crave the unbeatable freshness of "Farm to Table," then get ready to fall in love with ranch living! Imagine gathering eggs from your very own custom-built chicken coop, tending to happy goats in a charming pen, and harvesting sun-ripened fruits and vegetables straight from your backyard garden. This isn't just fresh—it's next-level, straight-from-the-source, can't-get-any-better-than-this! Enjoy Horseback Riding? Myakka Valley Ranches offers a community Horse Riding & Pedestrian Trail and the Myakka Valley Ranch Trail Club for social riding. Despite the serene seclusion, this home is conveniently located just seven miles east of I-75—close enough for easy access to Sarasota, yet far enough to enjoy peaceful nights under the stars. This move-in ready retreat is a rare opportunity to enjoy the very best of country living, with every modern upgrade already in place!
Zillow last checked: 8 hours ago
Listing updated: December 11, 2025 at 07:18am
Listing Provided by:
Rob Hunt, Jr 941-232-2431,
HUNT BROTHERS REALTY, INC. 941-388-7017
Bought with:
Rob Hunt, Jr, 3197350
HUNT BROTHERS REALTY, INC.
Source: Stellar MLS,MLS#: A4658570 Originating MLS: Sarasota - Manatee
Originating MLS: Sarasota - Manatee

Facts & features
Interior
Bedrooms & bathrooms
- Bedrooms: 4
- Bathrooms: 3
- Full bathrooms: 3
Primary bedroom
- Description: Room5
- Features: Walk-In Closet(s)
- Level: Second
- Area: 225 Square Feet
- Dimensions: 15x15
Bedroom 2
- Description: Room6
- Features: Built-in Closet
- Level: Second
- Area: 165 Square Feet
- Dimensions: 11x15
Bedroom 3
- Description: Room7
- Features: Built-in Closet
- Level: Second
- Area: 132 Square Feet
- Dimensions: 11x12
Bedroom 4
- Description: Room8
- Features: Built-in Closet
- Level: First
- Area: 150 Square Feet
- Dimensions: 10x15
Dining room
- Description: Room2
- Level: First
- Area: 130 Square Feet
- Dimensions: 10x13
Kitchen
- Description: Room3
- Level: First
- Area: 156 Square Feet
- Dimensions: 12x13
Living room
- Description: Room1
- Level: First
- Area: 323 Square Feet
- Dimensions: 19x17
Office
- Description: Room4
- Level: First
- Area: 140 Square Feet
- Dimensions: 10x14
Heating
- Central
Cooling
- Central Air
Appliances
- Included: Dishwasher, Disposal, Dryer, Microwave, Range, Refrigerator, Washer
- Laundry: Inside, In Garage, Laundry Room
Features
- Ceiling Fan(s), Kitchen/Family Room Combo, Open Floorplan, PrimaryBedroom Upstairs, Solid Wood Cabinets, Stone Counters, Thermostat, Walk-In Closet(s)
- Flooring: Tile, Hardwood
- Doors: French Doors
- Windows: Window Treatments
- Has fireplace: No
Interior area
- Total structure area: 3,352
- Total interior livable area: 2,224 sqft
Property
Parking
- Total spaces: 2
- Parking features: Driveway
- Attached garage spaces: 2
- Has uncovered spaces: Yes
Features
- Levels: Two
- Stories: 2
- Patio & porch: Covered, Front Porch, Other, Rear Porch
- Exterior features: Garden, Other
- Has private pool: Yes
- Pool features: Gunite, Heated, In Ground, Lighting, Salt Water
- Has spa: Yes
- Spa features: Heated, In Ground
- Has view: Yes
- View description: Trees/Woods, Pond
- Has water view: Yes
- Water view: Pond
Lot
- Size: 5.61 Acres
- Features: Cleared, In County, Landscaped, Level, Oversized Lot, Zoned for Horses
- Residential vegetation: Fruit Trees, Mature Landscaping, Oak Trees, Trees/Landscaped
Details
- Additional structures: Barn(s)
- Parcel number: 0592010480
- Zoning: OUE1
- Special conditions: None
- Horse amenities: Arena, Stable(s)
Construction
Type & style
- Home type: SingleFamily
- Architectural style: Custom
- Property subtype: Single Family Residence
Materials
- HardiPlank Type, Wood Frame
- Foundation: Slab, Stem Wall
- Roof: Metal
Condition
- Completed
- New construction: No
- Year built: 1981
Utilities & green energy
- Sewer: Septic Tank
- Water: Well
- Utilities for property: Cable Connected, Electricity Connected, Public
Community & neighborhood
Location
- Region: Sarasota
- Subdivision: MYAKKA VALLEY RANCHES
HOA & financial
HOA
- Has HOA: Yes
Other fees
- Pet fee: $0 monthly
Other financial information
- Total actual rent: 0
Other
Other facts
- Listing terms: Cash,Conventional
- Ownership: Fee Simple
- Road surface type: Paved, Asphalt
Price history
| Date | Event | Price |
|---|---|---|
| 12/10/2025 | Sold | $1,250,000-3.1%$562/sqft |
Source: | ||
| 11/17/2025 | Pending sale | $1,290,000$580/sqft |
Source: | ||
| 10/21/2025 | Price change | $1,290,000-2.9%$580/sqft |
Source: | ||
| 9/22/2025 | Price change | $1,329,000-5%$598/sqft |
Source: | ||
| 7/11/2025 | Listed for sale | $1,399,000+77.3%$629/sqft |
Source: | ||
Public tax history
| Year | Property taxes | Tax assessment |
|---|---|---|
| 2025 | -- | $568,797 +2.9% |
| 2024 | $6,766 +3.5% | $552,767 +3% |
| 2023 | $6,534 +2.8% | $536,667 +3% |
Find assessor info on the county website
Neighborhood: Myakka Valley Ranches
Nearby schools
GreatSchools rating
- 9/10Lakeview Elementary SchoolGrades: PK-5Distance: 5.9 mi
- 9/10Sarasota Middle SchoolGrades: 6-8Distance: 8.5 mi
- 7/10Riverview High SchoolGrades: PK,9-12Distance: 11.5 mi
Schools provided by the listing agent
- Elementary: Lakeview Elementary
- Middle: Sarasota Middle
- High: Riverview High
Source: Stellar MLS. This data may not be complete. We recommend contacting the local school district to confirm school assignments for this home.
Get a cash offer in 3 minutes
Find out how much your home could sell for in as little as 3 minutes with a no-obligation cash offer.
Estimated market value$1,234,700
Get a cash offer in 3 minutes
Find out how much your home could sell for in as little as 3 minutes with a no-obligation cash offer.
Estimated market value
$1,234,700

