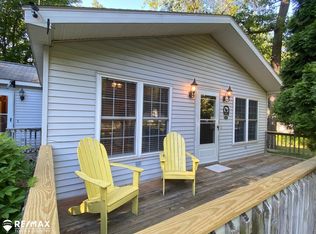Sold for $142,000
$142,000
5711 Birch Rd, Caseville, MI 48725
2beds
980sqft
Manufactured Home
Built in 1989
0.29 Acres Lot
$144,700 Zestimate®
$145/sqft
$1,344 Estimated rent
Home value
$144,700
Estimated sales range
Not available
$1,344/mo
Zestimate® history
Loading...
Owner options
Explore your selling options
What's special
If you're seeking a new home, cottage or weekend get-a-way, here it is. Within walking distance of one of the World's Largest bodies of fresh water; Lake Huron, includes beach access. Caseville has a lot to offer, and this home has a lot to offer as well. Enjoy the large back covered deck or sit on the front porch. Perhaps tinker in the large 24x30 - 2 1/2 car garage or enjoy some hobbies in the 8x8 shed. Enjoy the large Kitchen & Living Room. And don't forget to enjoy Caseville's festivals, such as the famous Cheeseburger Festival. Only 15 minutes to Port Auston and their Farmer's Market. Only 30 minutes to Bad Axe. (Agents; see agent remarks for access) Home is occupied, 24 hour notice to show.
Zillow last checked: 8 hours ago
Listing updated: September 08, 2025 at 10:45pm
Listed by:
Wesley C Brooks 248-701-7660,
RE/MAX Eclipse Clarkston
Bought with:
Michael Klaiber, 6502392573
K. W. Peterson & Associates
Source: Realcomp II,MLS#: 20240084852
Facts & features
Interior
Bedrooms & bathrooms
- Bedrooms: 2
- Bathrooms: 1
- Full bathrooms: 1
Heating
- Forced Air, Natural Gas
Cooling
- Central Air
Appliances
- Included: Dishwasher, Disposal, Dryer, Electric Cooktop, Free Standing Electric Oven, Free Standing Electric Range, Free Standing Refrigerator, Range Hood, Vented Exhaust Fan, Washer
- Laundry: Laundry Room, Other
Features
- High Speed Internet
- Windows: Egress Windows
- Has basement: No
- Has fireplace: No
Interior area
- Total interior livable area: 980 sqft
- Finished area above ground: 980
Property
Parking
- Total spaces: 2.5
- Parking features: Twoand Half Car Garage, Detached, Driveway, Electricityin Garage, Garage Door Opener, Oversized
- Garage spaces: 2.5
Accessibility
- Accessibility features: Accessible Approach With Ramp, Accessible Doors, Accessible Entrance, Accessible Hallways, Accessible Kitchen
Features
- Levels: One
- Stories: 1
- Entry location: GroundLevel
- Patio & porch: Covered, Deck, Porch
- Exterior features: Lighting
- Pool features: None
- Waterfront features: All Sports Lake, Beach Access
- Body of water: Lake Huron
Lot
- Size: 0.29 Acres
- Dimensions: 150 x 94 x 150 x 94
Details
- Parcel number: 0452440300
- Special conditions: Short Sale No,Standard
- Other equipment: Satellite Dish
Construction
Type & style
- Home type: MobileManufactured
- Architectural style: Cottage,Manufacturedwith Land,Other,Ranch,Stick
- Property subtype: Manufactured Home
Materials
- Vinyl Siding
- Foundation: Crawl Space
- Roof: Asphalt
Condition
- New construction: No
- Year built: 1989
Utilities & green energy
- Sewer: Septic Tank
- Water: Well
- Utilities for property: Above Ground Utilities, Cable Available
Community & neighborhood
Location
- Region: Caseville
- Subdivision: OAK POINT LAKE SUB NO 3
Other
Other facts
- Listing agreement: Exclusive Right To Sell
- Listing terms: Cash,Conventional,FHA,FHA 203K
Price history
| Date | Event | Price |
|---|---|---|
| 4/22/2025 | Sold | $142,000-5.3%$145/sqft |
Source: | ||
| 4/10/2025 | Pending sale | $149,900$153/sqft |
Source: | ||
| 11/11/2024 | Listed for sale | $149,900$153/sqft |
Source: | ||
Public tax history
| Year | Property taxes | Tax assessment |
|---|---|---|
| 2025 | $1,020 +3.5% | $51,200 +9.2% |
| 2024 | $986 | $46,900 +18.1% |
| 2023 | -- | $39,700 +7.3% |
Find assessor info on the county website
Neighborhood: 48725
Nearby schools
GreatSchools rating
- 5/10Caseville High SchoolGrades: PK-12Distance: 2.4 mi
