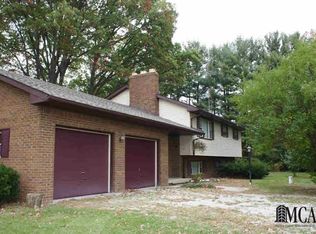Sold for $312,575
$312,575
5711 Wells Rd, Petersburg, MI 49270
3beds
2,110sqft
Single Family Residence
Built in 1990
2.91 Acres Lot
$-- Zestimate®
$148/sqft
$2,496 Estimated rent
Home value
Not available
Estimated sales range
Not available
$2,496/mo
Zestimate® history
Loading...
Owner options
Explore your selling options
What's special
Nestled just moments from US23 yet hidden from view, this charming country home offers nearly 3 acres of beautifully cleared and wooded land. The property boasts a spacious garden area with deer fencing, perfect for growing fresh produce or vibrant blooms.St art your mornings with coffee on one of two generous balconies, surrounded by natural light and lush greenery. Inside, vaulted ceilings, lots of natural light, Roof and Skylights replaced 2021. This unique layout includes two full kitchens—ideal for multi-generational living, a separate in-law suite, or a chef’s dream setup. Prefer a traditional space? One kitchen could be removed. With three well-sized bedrooms, three full bathrooms, and a primary en suite on the lower level, flexibility abounds. Come explore this hidden gem and imagine the possibilities—nature, privacy, and convenience, all in one place.
Zillow last checked: 8 hours ago
Listing updated: September 02, 2025 at 11:28am
Listed by:
Erin Vandergrift Round 734-478-4139,
Vandergrift Company - Lambertville
Bought with:
Jacob Reaume, 6501459707
Household Real Estate, LLC.
Source: MiRealSource,MLS#: 50182104 Originating MLS: Southeastern Border Association of REALTORS
Originating MLS: Southeastern Border Association of REALTORS
Facts & features
Interior
Bedrooms & bathrooms
- Bedrooms: 3
- Bathrooms: 3
- Full bathrooms: 3
- Main level bathrooms: 2
- Main level bedrooms: 2
Primary bedroom
- Level: First
Bedroom 1
- Level: Main
- Area: 121
- Dimensions: 11 x 11
Bedroom 2
- Level: Main
- Area: 156
- Dimensions: 12 x 13
Bedroom 3
- Level: Upper
- Area: 143
- Dimensions: 11 x 13
Bathroom 1
- Features: Vinyl
- Level: Upper
- Area: 182
- Dimensions: 14 x 13
Bathroom 2
- Features: Vinyl
- Level: Main
- Area: 75
- Dimensions: 15 x 5
Bathroom 3
- Features: Vinyl
- Level: Main
- Area: 45
- Dimensions: 9 x 5
Dining room
- Features: Vinyl
- Level: Main
- Area: 99
- Dimensions: 11 x 9
Family room
- Features: Carpet
- Level: Upper
- Area: 286
- Dimensions: 22 x 13
Kitchen
- Features: Vinyl
- Level: Main
- Area: 99
- Dimensions: 11 x 9
Living room
- Features: Carpet
- Level: Main
- Area: 280
- Dimensions: 20 x 14
Office
- Level: Upper
- Area: 49
- Dimensions: 7 x 7
Heating
- Forced Air, Propane
Cooling
- Central Air
Appliances
- Included: Dishwasher, Dryer, Range/Oven, Refrigerator, Washer, Water Softener Owned, Electric Water Heater
- Laundry: First Floor Laundry, Lower Level, Laundry Room, Main Level
Features
- Interior Balcony, Cathedral/Vaulted Ceiling
- Flooring: Carpet, Vinyl
- Windows: Skylight(s)
- Basement: None,Crawl Space
- Has fireplace: No
Interior area
- Total structure area: 2,110
- Total interior livable area: 2,110 sqft
- Finished area above ground: 2,110
- Finished area below ground: 0
Property
Parking
- Total spaces: 5
- Parking features: 3 or More Spaces, Covered, Garage, Attached, Detached, Electric in Garage
- Attached garage spaces: 5
Features
- Levels: Two
- Stories: 2
- Exterior features: Balcony, Garden
- Has view: Yes
- View description: River
- Has water view: Yes
- Water view: River
- Frontage type: Road
- Frontage length: 360
Lot
- Size: 2.91 Acres
- Dimensions: 360 x 161 x 518 x IRR
- Features: Large Lot - 65+ Ft., Wooded, Rural, Cleared
Details
- Additional structures: Garage(s), Second Garage
- Parcel number: 0801801930
- Zoning description: Residential
- Special conditions: Private,Standard
Construction
Type & style
- Home type: SingleFamily
- Architectural style: Traditional
- Property subtype: Single Family Residence
Materials
- Brick, Vinyl Siding, Wood Siding
Condition
- New construction: No
- Year built: 1990
Utilities & green energy
- Sewer: Septic Tank
- Water: Private Well
Community & neighborhood
Location
- Region: Petersburg
- Subdivision: None
Other
Other facts
- Listing agreement: Exclusive Right To Sell
- Listing terms: Cash,Conventional
Price history
| Date | Event | Price |
|---|---|---|
| 9/2/2025 | Sold | $312,575-3.8%$148/sqft |
Source: | ||
| 8/13/2025 | Pending sale | $325,000$154/sqft |
Source: | ||
| 7/21/2025 | Contingent | $325,000$154/sqft |
Source: | ||
| 7/18/2025 | Listed for sale | $325,000+30.5%$154/sqft |
Source: | ||
| 1/28/2020 | Sold | $249,000-0.4%$118/sqft |
Source: | ||
Public tax history
| Year | Property taxes | Tax assessment |
|---|---|---|
| 2025 | $3,568 +4.8% | $183,500 +11.3% |
| 2024 | $3,405 +5% | $164,800 +8.8% |
| 2023 | $3,243 +3.7% | $151,500 +8.3% |
Find assessor info on the county website
Neighborhood: 49270
Nearby schools
GreatSchools rating
- 6/10Summerfield Elementary SchoolGrades: PK-6Distance: 3.9 mi
- 7/10Summerfield Junior/Senior High SchoolGrades: 7-12Distance: 3.8 mi
Schools provided by the listing agent
- District: Summerfield School District
Source: MiRealSource. This data may not be complete. We recommend contacting the local school district to confirm school assignments for this home.
Get pre-qualified for a loan
At Zillow Home Loans, we can pre-qualify you in as little as 5 minutes with no impact to your credit score.An equal housing lender. NMLS #10287.
