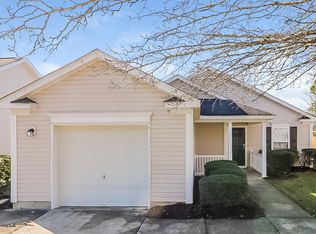MULTIPLE OFFERS - UNDER CONTRACT. SHOW FOR BACK UP OFFERS ONLY Hard to find ranch plan w/1-car garage & back deck. Updated and ready for you to move in! New carpet & luxury vinyl plank flooring, fresh interior paint, & new kitchen appliances. Washer & dryer also convey! Many new light & plumbing fixtures. American Home Shield warranty too! See agent remarks for more
This property is off market, which means it's not currently listed for sale or rent on Zillow. This may be different from what's available on other websites or public sources.

