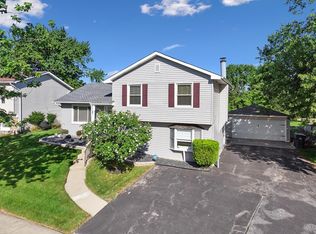Closed
$180,000
5712 Crestwood Rd, Matteson, IL 60443
3beds
1,238sqft
Single Family Residence
Built in 1974
8,898 Square Feet Lot
$165,500 Zestimate®
$145/sqft
$2,441 Estimated rent
Home value
$165,500
$157,000 - $174,000
$2,441/mo
Zestimate® history
Loading...
Owner options
Explore your selling options
What's special
AGAIN THERE ARE MULTIPLE OFFERS! HIGHEST AND BEST DUE JULY 22 AT 5:00 P.M. Buyer financing issues at closing offers a second chance to own this amazing home! You won't believe what you get for this price! This well maintained home features ample and open living and entertainment spaces! The living room is spacious and leads to the eat-in kitchen; which is flanked by the ample family room with a stone wood-burning fireplace. The family room can be enjoyed as such or utilized as a formal dining room. The three bedrooms are a nice size and the Master bedroom enjoys it's own personal 1/2 master bath! The exterior is a modal for entertainment with a large concrete patio, an above ground pool which is surrounded by an enormous deck with built-in seating. The fenced back yard is spacious in itself and backs up to beautiful Woodgate Park. The attached 2 car lateral garage is heated and finished! Yes...it is currently being used as office space and yet another entertainment area! There are also leased solar panels which saves the owner on electrical bills..the new owner can elect to keep them or have them removed. This lovely home is available for FHA, VA, Conventional or Cash. Although being SOLD AS-IS owner willing to do FHA/VA required repairs.
Zillow last checked: 8 hours ago
Listing updated: September 22, 2025 at 03:29pm
Listing courtesy of:
Belinda Mitchell Ewell 312-459-7918,
B & B Realty Inc,
Otis Ewell 630-675-9454,
B & B Realty Inc
Bought with:
Oswaldo Gomez
Berkshire Hathaway HomeServices Starck Real Estate
Danny Barrios
Berkshire Hathaway HomeServices Starck Real Estate
Source: MRED as distributed by MLS GRID,MLS#: 12358372
Facts & features
Interior
Bedrooms & bathrooms
- Bedrooms: 3
- Bathrooms: 2
- Full bathrooms: 1
- 1/2 bathrooms: 1
Primary bedroom
- Features: Flooring (Wood Laminate), Bathroom (Half)
- Level: Main
- Area: 156 Square Feet
- Dimensions: 12X13
Bedroom 2
- Features: Flooring (Wood Laminate)
- Level: Main
- Area: 120 Square Feet
- Dimensions: 10X12
Bedroom 3
- Features: Flooring (Wood Laminate)
- Level: Main
- Area: 108 Square Feet
- Dimensions: 9X12
Family room
- Features: Flooring (Wood Laminate)
- Level: Main
- Area: 192 Square Feet
- Dimensions: 12X16
Kitchen
- Features: Kitchen (Eating Area-Table Space), Flooring (Ceramic Tile)
- Level: Main
- Area: 120 Square Feet
- Dimensions: 10X12
Laundry
- Features: Flooring (Ceramic Tile)
- Level: Main
- Area: 54 Square Feet
- Dimensions: 9X6
Living room
- Features: Flooring (Wood Laminate)
- Level: Main
- Area: 224 Square Feet
- Dimensions: 14X16
Other
- Level: Main
- Area: 90 Square Feet
- Dimensions: 9X10
Heating
- Natural Gas
Cooling
- Central Air
Appliances
- Included: Range, Microwave, Dishwasher, Refrigerator, Washer, Dryer
- Laundry: In Unit
Features
- Basement: None
- Number of fireplaces: 1
- Fireplace features: Wood Burning, Family Room
Interior area
- Total structure area: 0
- Total interior livable area: 1,238 sqft
Property
Parking
- Total spaces: 2
- Parking features: Asphalt, Garage Door Opener, Heated Garage, On Site, Attached, Garage
- Attached garage spaces: 2
- Has uncovered spaces: Yes
Accessibility
- Accessibility features: Bath Grab Bars, Main Level Entry, No Interior Steps, Wheelchair Accessible, Disability Access
Features
- Stories: 1
- Pool features: Above Ground
- Fencing: Fenced
Lot
- Size: 8,898 sqft
Details
- Additional structures: Shed(s)
- Parcel number: 31172160160000
- Special conditions: In Foreclosure
Construction
Type & style
- Home type: SingleFamily
- Architectural style: Ranch
- Property subtype: Single Family Residence
Materials
- Aluminum Siding, Brick
- Roof: Asphalt
Condition
- New construction: No
- Year built: 1974
Utilities & green energy
- Sewer: Public Sewer
- Water: Lake Michigan, Public
Community & neighborhood
Community
- Community features: Park
Location
- Region: Matteson
Other
Other facts
- Listing terms: FHA
- Ownership: Fee Simple
Price history
| Date | Event | Price |
|---|---|---|
| 9/17/2025 | Sold | $180,000+5.8%$145/sqft |
Source: | ||
| 7/19/2025 | Price change | $170,200+3.2%$137/sqft |
Source: | ||
| 7/5/2025 | Pending sale | $164,900$133/sqft |
Source: | ||
| 5/14/2025 | Contingent | $164,900$133/sqft |
Source: | ||
| 5/8/2025 | Listed for sale | $164,900$133/sqft |
Source: | ||
Public tax history
| Year | Property taxes | Tax assessment |
|---|---|---|
| 2023 | $4,158 +31.7% | $15,999 +32.7% |
| 2022 | $3,158 -3.6% | $12,054 |
| 2021 | $3,275 -3.1% | $12,054 |
Find assessor info on the county website
Neighborhood: 60443
Nearby schools
GreatSchools rating
- 4/10Woodgate Elementary SchoolGrades: PK-5Distance: 0.3 mi
- 1/10Colin Powell Middle SchoolGrades: 6-8Distance: 0.9 mi
- 3/10Rich Township High SchoolGrades: 9-12Distance: 2.5 mi
Schools provided by the listing agent
- High: Fine Arts And Communications Cam
- District: 159
Source: MRED as distributed by MLS GRID. This data may not be complete. We recommend contacting the local school district to confirm school assignments for this home.
Get a cash offer in 3 minutes
Find out how much your home could sell for in as little as 3 minutes with a no-obligation cash offer.
Estimated market value
$165,500
