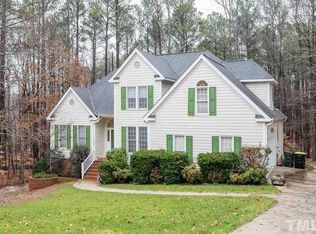Custom all brick home in desirable North Raleigh location with no HOA or city taxes. Secluded setting on .92 acre cul-de-sac lot. Highly efficient home with grid-tie solar array. Contemporary main level open floor plan /w hardwood floors throughout. New top-of the-line Miele, Jenn-Air, and Thermador appliances. 3 bedrooms 3.5 bath /w downstairs walkout basement, bonus bedroom, and wetbar. Leesville HS district with easy access to RTP, Raleigh, & Durham via i540. Seller to help /w buyer's closing costs.
This property is off market, which means it's not currently listed for sale or rent on Zillow. This may be different from what's available on other websites or public sources.
