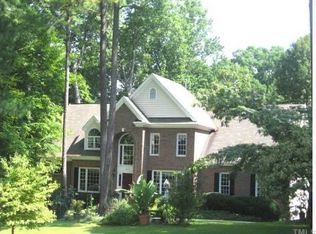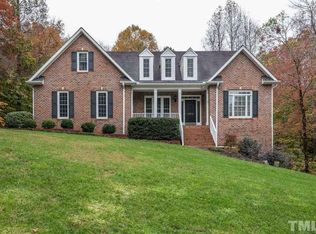Sold for $802,000
$802,000
5712 Glenfiddich Way, Raleigh, NC 27613
4beds
3,385sqft
Single Family Residence, Residential
Built in 1991
0.96 Acres Lot
$858,700 Zestimate®
$237/sqft
$3,902 Estimated rent
Home value
$858,700
$816,000 - $902,000
$3,902/mo
Zestimate® history
Loading...
Owner options
Explore your selling options
What's special
Prime North Raleigh location on just under an acre! Leesville High, No HOA! Updated kitchen features a stunning coffered-ceiling, quartz countertops, Bertazzoni range and oversized breakfast area with vaulted ceiling & skylights. Enjoy the family room's expansive wall of windows overlooking a private, wooded backyard. First floor offers hardwood floors, formal dining room, sun-filled study, and accessible first floor guest bedroom and full bathroom. Primary suite includes sitting area and built-in bookcases. Newly renovated bright and crisp ensuite bath with custom vanity, heated floors, clawfoot tub, gorgeous walk-in shower, and separate water closet. Back staircase leads to finished bonus room allowing for endless possibilities. Freshly painted throughout and brand new carpet upstairs, ample storage solutions are ensured with the vast 3rd floor walk-up attic. Convenient to I-540 and US-50
Zillow last checked: 8 hours ago
Listing updated: October 27, 2025 at 11:29pm
Listed by:
Christina Valkanoff 919-345-4538,
Christina Valkanoff Realty Group,
Courtney Hornback 919-622-4398,
Christina Valkanoff Realty Group
Bought with:
Beth Peterson, 286012
Costello Real Estate & Investm
Source: Doorify MLS,MLS#: 2516285
Facts & features
Interior
Bedrooms & bathrooms
- Bedrooms: 4
- Bathrooms: 3
- Full bathrooms: 3
Heating
- Forced Air, Natural Gas, Radiant Floor
Cooling
- Central Air
Appliances
- Included: Dishwasher, Gas Range, Gas Water Heater, Microwave, Range, Range Hood, Water Softener
- Laundry: Laundry Room, Upper Level
Features
- Ceiling Fan(s), Coffered Ceiling(s), Double Vanity, Entrance Foyer, Quartz Counters, Separate Shower, Shower Only, Smooth Ceilings, Vaulted Ceiling(s), Walk-In Closet(s)
- Flooring: Carpet, Hardwood, Tile
- Windows: Blinds, Skylight(s)
- Basement: Crawl Space
- Number of fireplaces: 1
- Fireplace features: Family Room, Gas Log
Interior area
- Total structure area: 3,385
- Total interior livable area: 3,385 sqft
- Finished area above ground: 3,385
- Finished area below ground: 0
Property
Parking
- Total spaces: 2
- Parking features: Attached, Concrete, Driveway, Garage, Garage Faces Side
- Attached garage spaces: 2
Features
- Levels: Two
- Stories: 2
- Patio & porch: Deck, Porch
- Exterior features: Lighting, Rain Gutters
- Has view: Yes
Lot
- Size: 0.96 Acres
- Dimensions: 137 x 271 x 150 x 334
- Features: Hardwood Trees, Landscaped
Details
- Parcel number: 0789467589
- Zoning: R-40W
Construction
Type & style
- Home type: SingleFamily
- Architectural style: Traditional
- Property subtype: Single Family Residence, Residential
Materials
- Brick, Masonite
Condition
- New construction: No
- Year built: 1991
Utilities & green energy
- Sewer: Public Sewer
- Water: Public
Green energy
- Energy efficient items: Thermostat
Community & neighborhood
Location
- Region: Raleigh
- Subdivision: Sussex Acres
HOA & financial
HOA
- Has HOA: No
- Services included: Unknown
Price history
| Date | Event | Price |
|---|---|---|
| 7/26/2023 | Sold | $802,000+0.9%$237/sqft |
Source: | ||
| 6/18/2023 | Pending sale | $795,000$235/sqft |
Source: | ||
| 6/14/2023 | Listed for sale | $795,000+101.8%$235/sqft |
Source: | ||
| 3/17/2006 | Sold | $394,000+28.8%$116/sqft |
Source: Public Record Report a problem | ||
| 10/14/1998 | Sold | $306,000$90/sqft |
Source: Public Record Report a problem | ||
Public tax history
| Year | Property taxes | Tax assessment |
|---|---|---|
| 2025 | $4,944 +3% | $769,848 |
| 2024 | $4,801 +31.9% | $769,848 +65.9% |
| 2023 | $3,639 +10.5% | $464,116 +2.4% |
Find assessor info on the county website
Neighborhood: 27613
Nearby schools
GreatSchools rating
- 9/10Barton Pond ElementaryGrades: PK-5Distance: 2.4 mi
- 8/10West Millbrook MiddleGrades: 6-8Distance: 5.7 mi
- 9/10Leesville Road HighGrades: 9-12Distance: 3.3 mi
Schools provided by the listing agent
- Elementary: Wake - Barton Pond
- Middle: Wake - West Millbrook
- High: Wake - Leesville Road
Source: Doorify MLS. This data may not be complete. We recommend contacting the local school district to confirm school assignments for this home.
Get a cash offer in 3 minutes
Find out how much your home could sell for in as little as 3 minutes with a no-obligation cash offer.
Estimated market value$858,700
Get a cash offer in 3 minutes
Find out how much your home could sell for in as little as 3 minutes with a no-obligation cash offer.
Estimated market value
$858,700

