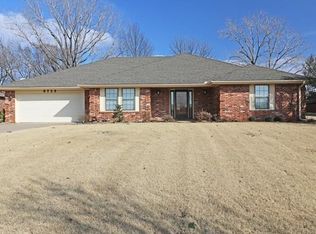Sold for $275,000 on 09/08/23
$275,000
5712 Hazel Rd, Bartlesville, OK 74006
3beds
2,121sqft
Single Family Residence
Built in 2005
0.27 Acres Lot
$294,600 Zestimate®
$130/sqft
$1,740 Estimated rent
Home value
$294,600
$280,000 - $309,000
$1,740/mo
Zestimate® history
Loading...
Owner options
Explore your selling options
What's special
Welcome to Cambridge Park! Nestled into this splendid neighborhood you’ll find this lovely 3 bedroom, 2 bath home. The heart of this home is the kitchen — with adjoining dining & living room — make it ideal for gatherings. In the kitchen you’ll find bright white cabinetry, beautiful granite countertops, walk-in pantry, gas range, & stainless steel appliances. The vaulted ceilings and natural light in the living room make the space feel grand. Between the kitchen & dining room is a built-in desk and bookcase, making it a fitting home office area. The dining room showcases gorgeous wood flooring and high ceilings. Down the hall you have 2 spacious guest rooms with big closets, and a full bath. Large primary suite with an excellent walk-in closet, water closet, double vanity sink, shower, and separate garden tub. The oversized laundry room is conveniently near bedrooms and provides hanging space, counter space to fold, open shelving, and overhead cabinets supplying ample storage. House comes equipped with a security system. Owned cameras with audio & video surveillance. 2019: Tankless hot water heater, whole home water filtration system, new storm doors, and paint in kitchen & hall. 2020: New gas range & dishwasher. 2021: painted cabinetry white.
Zillow last checked: 8 hours ago
Listing updated: September 10, 2023 at 07:32pm
Listed by:
Allison Atkinson 918-397-5373,
Keller Williams Realty
Bought with:
Kim Cruse, 177352
Keller Williams Advantage
Source: MLS Technology, Inc.,MLS#: 2317718 Originating MLS: MLS Technology
Originating MLS: MLS Technology
Facts & features
Interior
Bedrooms & bathrooms
- Bedrooms: 3
- Bathrooms: 2
- Full bathrooms: 2
Primary bedroom
- Description: Master Bedroom,Private Bath,Separate Closets,Walk-in Closet
- Level: First
Bedroom
- Description: Bedroom,No Bath,Walk-in Closet
- Level: First
Bedroom
- Description: Bedroom,No Bath
- Level: First
Primary bathroom
- Description: Master Bath,Double Sink,Full Bath,Separate Shower,Whirlpool
- Level: First
Bathroom
- Description: Hall Bath,Bathtub,Full Bath
- Level: First
Dining room
- Description: Dining Room,Formal
- Level: First
Kitchen
- Description: Kitchen,Eat-In,Pantry
- Level: First
Living room
- Description: Living Room,
- Level: First
Utility room
- Description: Utility Room,Inside
- Level: First
Heating
- Central, Gas
Cooling
- Central Air
Appliances
- Included: Built-In Oven, Cooktop, Dishwasher, Disposal, Microwave, Oven, Range, Refrigerator, Tankless Water Heater, Electric Oven, Electric Range, Gas Water Heater
- Laundry: Washer Hookup, Electric Dryer Hookup, Gas Dryer Hookup
Features
- Attic, Granite Counters, High Ceilings, High Speed Internet, Stone Counters, Cable TV, Vaulted Ceiling(s), Wired for Data, Ceiling Fan(s), Programmable Thermostat
- Flooring: Carpet, Tile, Wood
- Doors: Insulated Doors, Storm Door(s)
- Windows: Vinyl
- Basement: None
- Has fireplace: No
Interior area
- Total structure area: 2,121
- Total interior livable area: 2,121 sqft
Property
Parking
- Total spaces: 2
- Parking features: Attached, Garage, Shelves, Storage, Workshop in Garage
- Attached garage spaces: 2
Features
- Levels: One
- Stories: 1
- Patio & porch: Covered, Patio, Porch
- Exterior features: Concrete Driveway, Landscaping, Rain Gutters
- Pool features: None
- Fencing: Privacy
Lot
- Size: 0.27 Acres
- Features: Corner Lot
Details
- Additional structures: None
- Parcel number: 0010218
Construction
Type & style
- Home type: SingleFamily
- Architectural style: Ranch
- Property subtype: Single Family Residence
Materials
- Brick, Stone, Steel
- Foundation: Slab
- Roof: Asphalt,Fiberglass
Condition
- Year built: 2005
Utilities & green energy
- Sewer: Public Sewer
- Water: Public
- Utilities for property: Cable Available, Electricity Available, Natural Gas Available, Phone Available, Water Available
Green energy
- Energy efficient items: Doors
Community & neighborhood
Security
- Security features: No Safety Shelter, Security System Owned, Smoke Detector(s)
Community
- Community features: Gutter(s), Sidewalks
Location
- Region: Bartlesville
- Subdivision: Cambridge Park I Sec A
Other
Other facts
- Listing terms: Conventional,FHA,VA Loan
Price history
| Date | Event | Price |
|---|---|---|
| 9/8/2023 | Sold | $275,000-2.3%$130/sqft |
Source: | ||
| 8/8/2023 | Pending sale | $281,500$133/sqft |
Source: | ||
| 7/28/2023 | Price change | $281,500-0.2%$133/sqft |
Source: | ||
| 5/25/2023 | Listed for sale | $282,000+37.9%$133/sqft |
Source: | ||
| 8/7/2019 | Sold | $204,500-4.9%$96/sqft |
Source: | ||
Public tax history
| Year | Property taxes | Tax assessment |
|---|---|---|
| 2024 | $3,851 +30.3% | $33,071 +33.2% |
| 2023 | $2,956 -0.6% | $24,822 |
| 2022 | $2,973 +2% | $24,822 |
Find assessor info on the county website
Neighborhood: 74006
Nearby schools
GreatSchools rating
- 5/10Ranch Heights Elementary SchoolGrades: PK-5Distance: 0.7 mi
- 5/10Madison Middle SchoolGrades: 6-8Distance: 0.8 mi
- 7/10Bartlesville High SchoolGrades: 9-12Distance: 3.5 mi
Schools provided by the listing agent
- Elementary: Ranch Heights
- High: Bartlesville
- District: Bartlesville - Sch Dist (81)
Source: MLS Technology, Inc.. This data may not be complete. We recommend contacting the local school district to confirm school assignments for this home.

Get pre-qualified for a loan
At Zillow Home Loans, we can pre-qualify you in as little as 5 minutes with no impact to your credit score.An equal housing lender. NMLS #10287.
