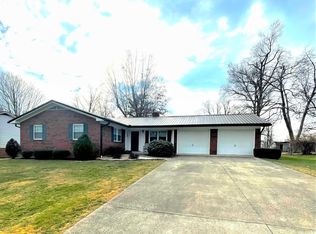Sold for $200,000
$200,000
5713 Bybee Rd, Ashland, KY 41102
3beds
1,943sqft
Single Family Residence
Built in 1967
0.54 Acres Lot
$201,600 Zestimate®
$103/sqft
$1,454 Estimated rent
Home value
$201,600
Estimated sales range
Not available
$1,454/mo
Zestimate® history
Loading...
Owner options
Explore your selling options
What's special
This charming three-bedroom, two-bath ranch home offers an ideal blend of comfort and functionality. Designed for effortless living, the bright sunroom, inviting eat-in kitchen, and spacious master suite make everyday life a pleasure. The kitchen boasts rich oak cabinetry, a built-in gas range, and a pass-through window to the sunroom—perfect for entertaining. In the living room, striking arched windows bathe the space in natural light, creating a warm, welcoming atmosphere. The expansive master suite serves as a serene retreat with a large sleeping and sitting area, a walk-in closet with custom shelving, and a patio door leading to the backyard. The master bath features a stall shower, rain shower head, and closet for added storage. A split-bedroom layout ensures privacy, positioning two guest bedrooms and a hall bath with dual pedestal sinks on the opposite side. Sitting on a beautifully level lot, this property is adorned with mature trees, vibrant landscaping, and a fully fenced backyard with a garden shed, storage shed, and equipment garage. Ample parking is available with a two-car attached garage with a workshop, a 25' x 24' carport, and a 21' x 12' detached garage.
Zillow last checked: 8 hours ago
Listing updated: September 01, 2025 at 10:18pm
Listed by:
Teresa Brown 606-831-6773,
CENTURY 21 Advantage Realty
Bought with:
Null Non-Member
Non-Member Office
Source: Imagine MLS,MLS#: 25011708
Facts & features
Interior
Bedrooms & bathrooms
- Bedrooms: 3
- Bathrooms: 2
- Full bathrooms: 2
Primary bedroom
- Level: First
Bedroom 1
- Level: First
Bedroom 2
- Level: First
Bathroom 1
- Description: Full Bath
- Level: First
Bathroom 2
- Description: Full Bath
- Level: First
Kitchen
- Level: First
Living room
- Level: First
Living room
- Level: First
Other
- Description: Master Sitting
- Level: First
Other
- Description: Sunroom
- Level: First
Other
- Description: Master Sitting
- Level: First
Heating
- Heat Pump, Natural Gas
Cooling
- Heat Pump
Appliances
- Included: Dryer, Dishwasher, Gas Range, Microwave, Refrigerator, Washer
- Laundry: Electric Dryer Hookup, Washer Hookup
Features
- Eat-in Kitchen, Master Downstairs, Walk-In Closet(s), Ceiling Fan(s)
- Flooring: Carpet, Hardwood, Tile
- Windows: Insulated Windows, Blinds
- Has basement: No
- Has fireplace: No
Interior area
- Total structure area: 1,943
- Total interior livable area: 1,943 sqft
- Finished area above ground: 1,943
- Finished area below ground: 0
Property
Parking
- Parking features: Off Street
- Has garage: Yes
- Has carport: Yes
Features
- Levels: One
- Patio & porch: Porch
- Fencing: Chain Link
- Has view: Yes
- View description: Neighborhood
Lot
- Size: 0.54 Acres
Details
- Additional structures: Shed(s)
- Parcel number: 0240300090.00
Construction
Type & style
- Home type: SingleFamily
- Architectural style: Ranch
- Property subtype: Single Family Residence
Materials
- Vinyl Siding
- Foundation: Block, Slab
- Roof: Metal
Condition
- New construction: No
- Year built: 1967
Utilities & green energy
- Sewer: Public Sewer
- Water: Public
- Utilities for property: Electricity Connected, Natural Gas Connected, Sewer Connected, Water Connected
Community & neighborhood
Location
- Region: Ashland
- Subdivision: Rural
Price history
| Date | Event | Price |
|---|---|---|
| 8/1/2025 | Sold | $200,000+5.3%$103/sqft |
Source: | ||
| 6/9/2025 | Contingent | $189,900$98/sqft |
Source: | ||
| 6/4/2025 | Listed for sale | $189,900+43.9%$98/sqft |
Source: | ||
| 10/31/2018 | Sold | $132,000-2.1%$68/sqft |
Source: | ||
| 9/25/2018 | Listed for sale | $134,900$69/sqft |
Source: CENTURY 21 Brooks Wells Enterprises #46473 Report a problem | ||
Public tax history
| Year | Property taxes | Tax assessment |
|---|---|---|
| 2023 | $1,864 +0.1% | $132,000 |
| 2022 | $1,863 +1.6% | $132,000 |
| 2021 | $1,833 -2.2% | $132,000 |
Find assessor info on the county website
Neighborhood: 41102
Nearby schools
GreatSchools rating
- 4/10Summit Elementary SchoolGrades: K-5Distance: 0.3 mi
- 4/10Boyd County Middle SchoolGrades: 6-8Distance: 0.8 mi
- 5/10Boyd County High SchoolGrades: 9-12Distance: 4.7 mi
Schools provided by the listing agent
- Elementary: Summit
- Middle: Boyd Co
- High: Boyd Co
Source: Imagine MLS. This data may not be complete. We recommend contacting the local school district to confirm school assignments for this home.

Get pre-qualified for a loan
At Zillow Home Loans, we can pre-qualify you in as little as 5 minutes with no impact to your credit score.An equal housing lender. NMLS #10287.
