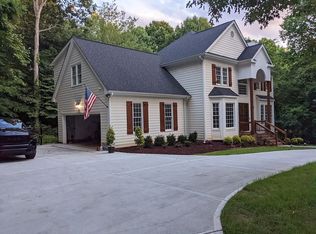MOTIVATED SELLER IS READY TO MAKE A DEAL-15K REDUCTION- Beautiful 4 BR-3.5 bath home w/ bonus room & finished walk-out basement on almost an acre lot! Can't beat this mountain like location w/ the perfect amount of privacy. Great bones with many updates addressed-New windows-HVAC-water heater-carpet dn.-fresh paint-Gleaming hardwood floors-spacious granite kitchen w/ SS appliances opens to 2 story family room. Basement w/ wet bar. Plenty of extra storage, 2 car garage & fenced in well maintained yard.
This property is off market, which means it's not currently listed for sale or rent on Zillow. This may be different from what's available on other websites or public sources.

