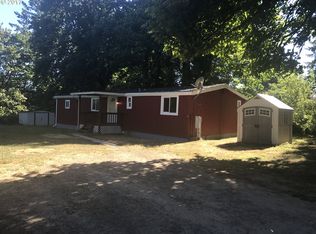Sold
$542,800
5713 Lewis River Rd, Ariel, WA 98603
5beds
2,240sqft
Residential, Single Family Residence
Built in 1968
5.23 Acres Lot
$549,500 Zestimate®
$242/sqft
$2,669 Estimated rent
Home value
$549,500
$511,000 - $588,000
$2,669/mo
Zestimate® history
Loading...
Owner options
Explore your selling options
What's special
Amazing one level living space with rooms for everyone! Home is sited on a large level portion of the 2 acres with plenty of garden room. 5 bedrooms, 2 full baths, living room with Kuma fireplace insert and party room w/bar and pool table. Beautiful updated kitchen w/newer cabinets including pull out shelves, newer windows, paint and flooring. New roof installed in 2024, mini-splits installed 2022, well update2017, septic repair 2017. Extra-large 27.5'x19' detached garage with breezeway between home and garage. Cute chicken coop. 2 RV parking spots are plug-in ready. Invisible fencing in place for pets covers approximately 2 acres. Merwin Park and other parks and river access nearby for quick access to go fishing!
Zillow last checked: 8 hours ago
Listing updated: September 15, 2025 at 03:00am
Listed by:
Beth Earnest beth@bethearnest.com,
Earnest Real Estate
Bought with:
Melissa Shaw, 50388
Lewis Realtors SW Washington
Source: RMLS (OR),MLS#: 258882913
Facts & features
Interior
Bedrooms & bathrooms
- Bedrooms: 5
- Bathrooms: 2
- Full bathrooms: 2
- Main level bathrooms: 2
Primary bedroom
- Features: Nook, Closet, Wallto Wall Carpet
- Level: Main
- Area: 169
- Dimensions: 13 x 13
Bedroom 2
- Features: Nook, Closet, Engineered Hardwood
- Level: Main
- Area: 168
- Dimensions: 14 x 12
Bedroom 3
- Features: Closet, Engineered Hardwood
- Level: Main
- Area: 143
- Dimensions: 13 x 11
Bedroom 4
- Features: Nook, Closet, Engineered Hardwood
- Level: Main
- Area: 144
- Dimensions: 12 x 12
Bedroom 5
- Features: Closet, Engineered Hardwood
- Level: Main
- Area: 144
- Dimensions: 12 x 12
Dining room
- Features: Bookcases, Builtin Features, Exterior Entry, Patio, Sliding Doors, Tile Floor
- Level: Main
- Area: 132
- Dimensions: 12 x 11
Family room
- Features: Fireplace, Wet Bar
- Level: Main
- Area: 420
- Dimensions: 21 x 20
Kitchen
- Features: Builtin Range, Builtin Oven, Double Oven, Free Standing Refrigerator, Tile Floor
- Level: Main
- Area: 130
- Width: 10
Living room
- Features: Exterior Entry, Fireplace Insert, Closet, Engineered Hardwood
- Level: Main
- Area: 340
- Dimensions: 20 x 17
Heating
- Baseboard, Mini Split, Wood Stove, Fireplace(s)
Cooling
- Has cooling: Yes
Appliances
- Included: Built In Oven, Cooktop, Dishwasher, Double Oven, Free-Standing Refrigerator, Stainless Steel Appliance(s), Built-In Range, Electric Water Heater
Features
- Ceiling Fan(s), Hookup Available, Nook, Closet, Bathroom, Bookcases, Built-in Features, Wet Bar, Tile
- Flooring: Engineered Hardwood, Laminate, Tile, Vinyl, Wall to Wall Carpet
- Doors: Sliding Doors
- Windows: Double Pane Windows, Vinyl Frames
- Basement: Crawl Space
- Number of fireplaces: 2
- Fireplace features: Stove, Wood Burning, Insert
Interior area
- Total structure area: 2,240
- Total interior livable area: 2,240 sqft
Property
Parking
- Total spaces: 2
- Parking features: Driveway, RV Access/Parking, Garage Door Opener, Detached
- Garage spaces: 2
- Has uncovered spaces: Yes
Accessibility
- Accessibility features: Accessible Hallway, Garage On Main, Ground Level, Minimal Steps, One Level, Parking, Accessibility
Features
- Levels: One
- Stories: 1
- Patio & porch: Patio
- Exterior features: Yard, Exterior Entry
- Has view: Yes
- View description: Trees/Woods
Lot
- Size: 5.23 Acres
- Dimensions: 700 x 327 appro x .
- Features: Level, Private, Secluded, Sloped, Trees, Wooded, Acres 5 to 7
Details
- Additional structures: Outbuilding, RVParking, ToolShed, HookupAvailable
- Parcel number: EH3303011
- Zoning: R-404
Construction
Type & style
- Home type: SingleFamily
- Architectural style: Ranch
- Property subtype: Residential, Single Family Residence
Materials
- Wood Siding
- Foundation: Concrete Perimeter, Slab
- Roof: Composition
Condition
- Approximately
- New construction: No
- Year built: 1968
Utilities & green energy
- Sewer: Septic Tank
- Water: Private, Well
- Utilities for property: DSL
Community & neighborhood
Location
- Region: Ariel
- Subdivision: Lewis River
Other
Other facts
- Listing terms: Cash,Conventional,FHA,VA Loan
- Road surface type: Gravel
Price history
| Date | Event | Price |
|---|---|---|
| 9/10/2025 | Sold | $542,800+2.4%$242/sqft |
Source: | ||
| 8/21/2025 | Pending sale | $529,900$237/sqft |
Source: | ||
| 7/18/2025 | Price change | $529,900-5.4%$237/sqft |
Source: | ||
| 7/1/2025 | Price change | $559,900-1.8%$250/sqft |
Source: | ||
| 5/31/2025 | Listed for sale | $569,900+64.2%$254/sqft |
Source: | ||
Public tax history
| Year | Property taxes | Tax assessment |
|---|---|---|
| 2024 | $1,610 +21.9% | $481,000 +9.3% |
| 2023 | $1,321 -65.5% | $440,240 -2.4% |
| 2022 | $3,830 | $451,020 +26.7% |
Find assessor info on the county website
Neighborhood: 98603
Nearby schools
GreatSchools rating
- 8/10North Fork Elementary SchoolGrades: K-4Distance: 7.9 mi
- 4/10Lewis River AcademyGrades: K-12Distance: 9.6 mi
- 4/10Woodland High SchoolGrades: 9-12Distance: 9.6 mi
Schools provided by the listing agent
- Elementary: Yale
- Middle: Woodland
- High: Woodland
Source: RMLS (OR). This data may not be complete. We recommend contacting the local school district to confirm school assignments for this home.

Get pre-qualified for a loan
At Zillow Home Loans, we can pre-qualify you in as little as 5 minutes with no impact to your credit score.An equal housing lender. NMLS #10287.
