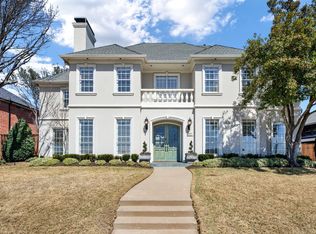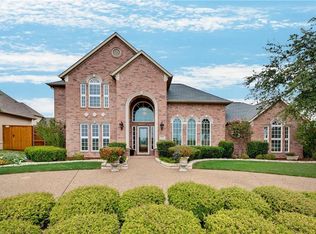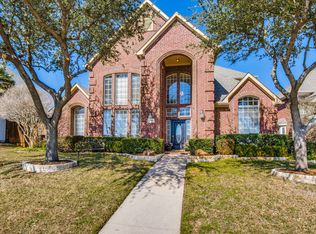Sold
Price Unknown
5713 Yeary Rd, Plano, TX 75093
4beds
4,050sqft
Single Family Residence
Built in 1996
10,454.4 Square Feet Lot
$993,300 Zestimate®
$--/sqft
$5,159 Estimated rent
Home value
$993,300
$934,000 - $1.05M
$5,159/mo
Zestimate® history
Loading...
Owner options
Explore your selling options
What's special
Located in a prime area with convenient access to all that Plano has to offer, this timeless 4-bedroom, 3 ½ bathroom design blends comfortable, stylish living at a prized Willowbend address.
Recently updated with a new roof, gutters, windows and fresh landscaping, this pristine home welcomes an easy and elegant lifestyle with light-filled formal living and dining rooms, a huge den with fireplace and wet bar, separate laundry room and a chef’s kitchen outfitted with stainless appliances, large island and quartz counters. Architectural details include crown molding, scraped hardwoods and vaulted ceilings.
The downstairs features a primary suite with spa bath including double vanities, jetted tub and glass shower plus a secondary bedroom with ensuite bathroom. A powder bath opens to the sparkling pool and covered patio, perfect for summers spent poolside.
Designer carpeting leads upstairs to 2 spacious bedrooms, a large hall bath, media-gym-game room and plush, new carpeting throughout.
Zillow last checked: 8 hours ago
Listing updated: June 19, 2025 at 07:42pm
Listed by:
Krista Cheatham 0739131 972-202-5900,
Briggs Freeman Sotheby's Int'l 972-202-5900
Bought with:
Kim Moucka
Joe Cloud & Associates
Source: NTREIS,MLS#: 20853972
Facts & features
Interior
Bedrooms & bathrooms
- Bedrooms: 4
- Bathrooms: 4
- Full bathrooms: 3
- 1/2 bathrooms: 1
Primary bedroom
- Features: Closet Cabinetry, Dual Sinks, Double Vanity, Jetted Tub, Separate Shower, Walk-In Closet(s)
- Level: First
- Dimensions: 20 x 14
Bedroom
- Features: Ceiling Fan(s), Walk-In Closet(s)
- Level: First
- Dimensions: 13 x 11
Bedroom
- Features: Ceiling Fan(s), Walk-In Closet(s)
- Level: Second
- Dimensions: 16 x 14
Bedroom
- Features: Ceiling Fan(s), Walk-In Closet(s)
- Level: Second
- Dimensions: 12 x 13
Breakfast room nook
- Level: First
- Dimensions: 11 x 10
Dining room
- Level: First
- Dimensions: 13 x 11
Game room
- Level: Second
- Dimensions: 16 x 17
Kitchen
- Features: Breakfast Bar, Built-in Features, Granite Counters, Kitchen Island, Pantry, Walk-In Pantry
- Level: First
- Dimensions: 13 x 12
Living room
- Level: First
- Dimensions: 16 x 14
Living room
- Level: First
- Dimensions: 22 x 21
Media room
- Level: Second
- Dimensions: 22 x 16
Utility room
- Features: Built-in Features, Utility Sink
- Level: First
- Dimensions: 7 x 6
Heating
- Central, Fireplace(s), Natural Gas, Zoned
Cooling
- Central Air, Ceiling Fan(s), Electric, Roof Turbine(s), Zoned
Appliances
- Included: Some Gas Appliances, Built-In Gas Range, Double Oven, Dryer, Dishwasher, Electric Oven, Disposal, Microwave, Plumbed For Gas, Refrigerator, Tankless Water Heater, Vented Exhaust Fan, Washer, Wine Cooler
- Laundry: Washer Hookup, Electric Dryer Hookup
Features
- Wet Bar, Built-in Features, Chandelier, Cathedral Ceiling(s), Double Vanity, High Speed Internet, Kitchen Island, Open Floorplan, Pantry, Paneling/Wainscoting, Cable TV, Natural Woodwork, Walk-In Closet(s), Wired for Sound
- Flooring: Carpet, Hardwood, Tile
- Has basement: No
- Number of fireplaces: 2
- Fireplace features: Gas Log, Living Room, Wood Burning
Interior area
- Total interior livable area: 4,050 sqft
Property
Parking
- Total spaces: 3
- Parking features: Additional Parking, Alley Access, Concrete, Covered, Door-Multi, Driveway, Garage, Garage Door Opener, Inside Entrance, Kitchen Level, Lighted, Private, Garage Faces Rear, Storage
- Attached garage spaces: 3
- Has uncovered spaces: Yes
Features
- Levels: Two
- Stories: 2
- Patio & porch: Patio, Covered
- Exterior features: Private Yard, Rain Gutters
- Has private pool: Yes
- Pool features: Fenced, Heated, In Ground, Outdoor Pool, Pool, Private, Pool Sweep, Pool/Spa Combo
- Fencing: Brick,Back Yard,Wood
Lot
- Size: 10,454 sqft
- Residential vegetation: Cleared
Details
- Parcel number: R273600A00201
Construction
Type & style
- Home type: SingleFamily
- Architectural style: Traditional,Detached
- Property subtype: Single Family Residence
Materials
- Brick, Wood Siding
- Foundation: Slab
- Roof: Composition
Condition
- Year built: 1996
Utilities & green energy
- Sewer: Public Sewer
- Water: Public
- Utilities for property: Electricity Connected, Natural Gas Available, Sewer Available, Separate Meters, Water Available, Cable Available
Green energy
- Energy efficient items: Insulation, Thermostat, Water Heater
Community & neighborhood
Security
- Security features: Smoke Detector(s)
Community
- Community features: Playground, Trails/Paths, Curbs, Sidewalks
Location
- Region: Plano
- Subdivision: Windhaven Sec Two
HOA & financial
HOA
- Has HOA: Yes
- HOA fee: $510 annually
- Services included: Association Management
- Association name: Winhaven Farm HOA
- Association phone: 214-871-9700
Price history
| Date | Event | Price |
|---|---|---|
| 6/4/2025 | Sold | -- |
Source: NTREIS #20853972 Report a problem | ||
| 4/28/2025 | Pending sale | $1,075,000$265/sqft |
Source: NTREIS #20853972 Report a problem | ||
| 4/16/2025 | Contingent | $1,075,000$265/sqft |
Source: NTREIS #20853972 Report a problem | ||
| 3/10/2025 | Price change | $1,075,000-4.4%$265/sqft |
Source: NTREIS #20853972 Report a problem | ||
| 2/28/2025 | Listed for sale | $1,125,000+66.7%$278/sqft |
Source: NTREIS #20853972 Report a problem | ||
Public tax history
| Year | Property taxes | Tax assessment |
|---|---|---|
| 2025 | -- | $945,483 +10% |
| 2024 | $12,550 +9.4% | $859,530 +10% |
| 2023 | $11,476 -7.2% | $781,391 +10% |
Find assessor info on the county website
Neighborhood: Windhaven Farm
Nearby schools
GreatSchools rating
- 9/10Brinker Elementary SchoolGrades: K-5Distance: 0.3 mi
- 7/10Renner Middle SchoolGrades: 6-8Distance: 0.2 mi
- 8/10Plano West Senior High SchoolGrades: 11-12Distance: 0.5 mi
Schools provided by the listing agent
- Elementary: Brinker
- Middle: Renner
- High: Shepton
- District: Plano ISD
Source: NTREIS. This data may not be complete. We recommend contacting the local school district to confirm school assignments for this home.
Get a cash offer in 3 minutes
Find out how much your home could sell for in as little as 3 minutes with a no-obligation cash offer.
Estimated market value$993,300
Get a cash offer in 3 minutes
Find out how much your home could sell for in as little as 3 minutes with a no-obligation cash offer.
Estimated market value
$993,300


