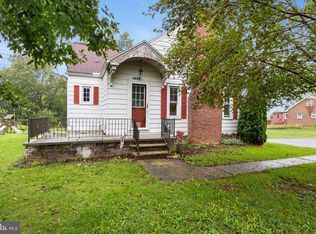Sold for $249,900
$249,900
5713 York Rd, Spring Grove, PA 17362
3beds
1,724sqft
Single Family Residence
Built in 1948
0.66 Acres Lot
$250,300 Zestimate®
$145/sqft
$1,609 Estimated rent
Home value
$250,300
$238,000 - $263,000
$1,609/mo
Zestimate® history
Loading...
Owner options
Explore your selling options
What's special
Over half an acre lot with amazing countryside views! Upgraded kitchen with stainless steel appliances and a dining area with luxury vinyl plank flooring! A sun room is located directly off of the kitchen and offers panoramic views of the countryside. Two bedrooms and a full bath complete the main level. The upper level offers space for a third bedroom. The unfinished lower level includes a family room and a laundry area - it can easily be finished for extra living space. Expansive covered front porch, driveway with turn around area, and a detached one car garage are some of the exterior features. This detached all brick home offers wonderful views and a great location! Easy commute to Rt. 30, York, and Hanover. Just minutes to restaurants, shopping, and local amenities.
Zillow last checked: 8 hours ago
Listing updated: July 18, 2025 at 06:22am
Listed by:
Tyarra Toomey 717-870-4834,
RE/MAX Patriots,
Co-Listing Agent: Adam W Flinchbaugh 717-505-3315,
RE/MAX Patriots
Bought with:
Jack Straub, AB069733
Straub & Associates Real Estate
Source: Bright MLS,MLS#: PAYK2080328
Facts & features
Interior
Bedrooms & bathrooms
- Bedrooms: 3
- Bathrooms: 1
- Full bathrooms: 1
- Main level bathrooms: 1
- Main level bedrooms: 2
Bedroom 1
- Features: Ceiling Fan(s), Flooring - HardWood
- Level: Main
- Area: 168 Square Feet
- Dimensions: 12 x 14
Bedroom 2
- Features: Flooring - HardWood, Ceiling Fan(s)
- Level: Main
- Area: 120 Square Feet
- Dimensions: 12 x 10
Bedroom 3
- Features: Flooring - Carpet
- Level: Upper
- Area: 385 Square Feet
- Dimensions: 35 x 11
Dining room
- Features: Ceiling Fan(s), Flooring - Luxury Vinyl Plank
- Level: Main
- Area: 120 Square Feet
- Dimensions: 10 x 12
Other
- Features: Bathroom - Tub Shower
- Level: Main
- Area: 72 Square Feet
- Dimensions: 9 x 8
Kitchen
- Features: Flooring - Luxury Vinyl Plank, Ceiling Fan(s), Double Sink, Dining Area, Eat-in Kitchen, Kitchen - Electric Cooking
- Level: Main
- Area: 117 Square Feet
- Dimensions: 13 x 9
Living room
- Features: Built-in Features, Flooring - HardWood, Fireplace - Wood Burning
- Level: Main
- Area: 312 Square Feet
- Dimensions: 24 x 13
Other
- Level: Main
- Area: 364 Square Feet
- Dimensions: 26 x 14
Heating
- Hot Water, Oil, Electric
Cooling
- None
Appliances
- Included: Water Heater
Features
- Attic, Bathroom - Tub Shower, Built-in Features, Ceiling Fan(s), Combination Kitchen/Dining, Dining Area, Entry Level Bedroom, Floor Plan - Traditional, Eat-in Kitchen, Kitchen - Table Space
- Flooring: Hardwood, Wood
- Basement: Full,Partially Finished
- Number of fireplaces: 1
- Fireplace features: Wood Burning
Interior area
- Total structure area: 1,724
- Total interior livable area: 1,724 sqft
- Finished area above ground: 1,724
- Finished area below ground: 0
Property
Parking
- Total spaces: 6
- Parking features: Garage Faces Front, Covered, Driveway, Detached
- Garage spaces: 1
- Uncovered spaces: 5
Accessibility
- Accessibility features: Accessible Entrance
Features
- Levels: One and One Half
- Stories: 1
- Patio & porch: Deck, Porch
- Pool features: None
- Has view: Yes
- View description: Pasture
Lot
- Size: 0.66 Acres
Details
- Additional structures: Above Grade, Below Grade
- Parcel number: 40000FF01230000000
- Zoning: RS
- Special conditions: Standard
Construction
Type & style
- Home type: SingleFamily
- Architectural style: Cape Cod
- Property subtype: Single Family Residence
Materials
- Brick
- Foundation: Block
- Roof: Shingle
Condition
- New construction: No
- Year built: 1948
Utilities & green energy
- Sewer: On Site Septic
- Water: Well
Community & neighborhood
Location
- Region: Spring Grove
- Subdivision: North Codorus Twp
- Municipality: NORTH CODORUS TWP
Other
Other facts
- Listing agreement: Exclusive Right To Sell
- Listing terms: Cash,Conventional
- Ownership: Fee Simple
Price history
| Date | Event | Price |
|---|---|---|
| 2/3/2026 | Sold | $249,900$145/sqft |
Source: Public Record Report a problem | ||
| 7/18/2025 | Sold | $249,900$145/sqft |
Source: | ||
| 5/15/2025 | Pending sale | $249,900$145/sqft |
Source: | ||
| 5/5/2025 | Price change | $249,900-2%$145/sqft |
Source: | ||
| 4/27/2025 | Price change | $255,000-3%$148/sqft |
Source: | ||
Public tax history
| Year | Property taxes | Tax assessment |
|---|---|---|
| 2025 | $3,771 +1.1% | $113,070 |
| 2024 | $3,730 | $113,070 |
| 2023 | $3,730 +4.5% | $113,070 |
Find assessor info on the county website
Neighborhood: 17362
Nearby schools
GreatSchools rating
- 5/10Spring Grove Area Intrmd SchoolGrades: 5-6Distance: 1.8 mi
- 4/10Spring Grove Area Middle SchoolGrades: 7-8Distance: 1.4 mi
- 6/10Spring Grove Area Senior High SchoolGrades: 9-12Distance: 1.7 mi
Schools provided by the listing agent
- District: Spring Grove Area
Source: Bright MLS. This data may not be complete. We recommend contacting the local school district to confirm school assignments for this home.
Get pre-qualified for a loan
At Zillow Home Loans, we can pre-qualify you in as little as 5 minutes with no impact to your credit score.An equal housing lender. NMLS #10287.
Sell with ease on Zillow
Get a Zillow Showcase℠ listing at no additional cost and you could sell for —faster.
$250,300
2% more+$5,006
With Zillow Showcase(estimated)$255,306
