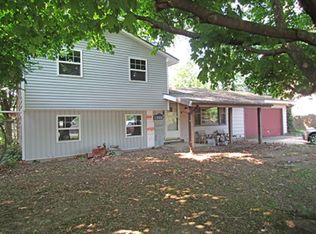***OPEN HOUSE Friday 4-6 PM Nov 27*** Here is the NE 4 bedroom home you've been looking for! Nestled on almost half an acre, it is a little piece of paradise just minutes from shopping. ***The BACKYARD IS A DREAM come true for those that love to spend their summers outdoors! Raised flowerbeds. A small Greenhouse. Fire pit. And an 80 foot deep well you can use to water the garden with! The owner will even give the buyer the details of perennial plant life at close. ***INSIDE, you will find plenty of room to stretch out in the two living areas on the main floor, including one with a NEWER WOOD-BURNING STOVE to stay toasty in the winter. There is also an extra room you can use for an office or play area! The home has newer flooring throughout the main floor, freshly updated bathrooms, and Carrier mini-split heating and A/C unit. THIS IS THE BLACK FRIDAY DEAL you've been waiting for!
This property is off market, which means it's not currently listed for sale or rent on Zillow. This may be different from what's available on other websites or public sources.
