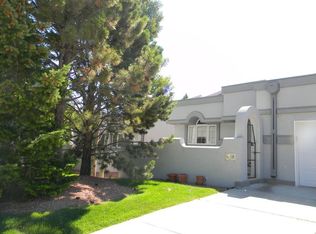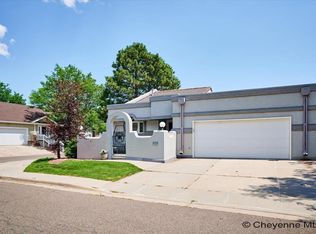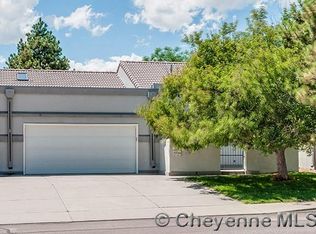Sold
Price Unknown
5714 Marshall Rd, Cheyenne, WY 82009
3beds
2,868sqft
Townhouse, Residential
Built in 1993
2,178 Square Feet Lot
$457,000 Zestimate®
$--/sqft
$2,361 Estimated rent
Home value
$457,000
Estimated sales range
Not available
$2,361/mo
Zestimate® history
Loading...
Owner options
Explore your selling options
What's special
A rare opportunity for one of these Adobe styled stucco end units to become available, with their enticing and private front entry courtyards. Ample room here for several pieces of outdoor furniture. Very open and spacious floor plan with lots of windows to make this unit light and sunny with high vaults and ceilings; basement also has 9' ceilings. Main floor master suite with wall of closets and an additional walk-in closet in adjoining 4-pc bath. A vast amount of closet and storage space throughout starting with the den up front with wood library type shelving; back hallway storage off kitchen as well as a BUTLERS PANTRY; basement computer/office shelving area; long wet bar area with cabinetry; under stair storage; 2nd bedroom has 6 closets; 3rd bedroom has long walk-in closet ~ it's miraculous! TV shelving area in the living room with glossy brick pavers that make this very nice. Gas log fireplace; 2 skylights; air conditioning; grass area in backyard; egress basement windows with wood steps to outside that are very well done; central-vac outlets in basement; the list goes on and on.
Zillow last checked: 8 hours ago
Listing updated: September 22, 2025 at 07:27am
Listed by:
Kathleen S Petersen 307-773-8494,
#1 Properties
Bought with:
Jon Pietsch
Coldwell Banker, The Property Exchange
Source: Cheyenne BOR,MLS#: 95784
Facts & features
Interior
Bedrooms & bathrooms
- Bedrooms: 3
- Bathrooms: 3
- Full bathrooms: 1
- 3/4 bathrooms: 1
- 1/2 bathrooms: 1
- Main level bathrooms: 2
Primary bedroom
- Level: Main
- Area: 192
- Dimensions: 16 x 12
Bedroom 2
- Level: Basement
- Area: 255
- Dimensions: 17 x 15
Bedroom 3
- Level: Basement
- Area: 182
- Dimensions: 14 x 13
Bathroom 1
- Features: 3/4
- Level: Main
Bathroom 2
- Features: Half
- Level: Main
Bathroom 3
- Features: Full
- Level: Basement
Living room
- Level: Main
- Area: 338
- Dimensions: 26 x 13
Basement
- Area: 1427
Heating
- Forced Air, Natural Gas
Cooling
- Central Air
Appliances
- Included: Dishwasher, Disposal, Microwave, Range, Refrigerator
- Laundry: Main Level
Features
- Den/Study/Office, Pantry, Vaulted Ceiling(s), Walk-In Closet(s), Wet Bar, Main Floor Primary, Solid Surface Countertops
- Flooring: Tile
- Windows: Skylights, Skylight(s), Thermal Windows
- Basement: Interior Entry,Finished
- Number of fireplaces: 1
- Fireplace features: One, Gas
- Common walls with other units/homes: End Unit
Interior area
- Total structure area: 2,868
- Total interior livable area: 2,868 sqft
- Finished area above ground: 1,441
Property
Parking
- Total spaces: 2
- Parking features: 2 Car Attached, Garage Door Opener
- Attached garage spaces: 2
Accessibility
- Accessibility features: Wide Hallways/Doors 36+
Features
- Patio & porch: Patio
- Exterior features: Other
- Fencing: Back Yard
Lot
- Size: 2,178 sqft
- Dimensions: 2120
- Features: Corner Lot, Front Yard Sod/Grass, Sprinklers In Front, Sprinklers In Rear
Details
- Parcel number: 14661912801000
- Special conditions: None of the Above
Construction
Type & style
- Home type: Townhouse
- Architectural style: Ranch
- Property subtype: Townhouse, Residential
- Attached to another structure: Yes
Materials
- Stucco
- Foundation: Basement
- Roof: Tile
Condition
- New construction: No
- Year built: 1993
Utilities & green energy
- Electric: CLFP
- Gas: CLFP
- Sewer: City Sewer
- Water: Public
- Utilities for property: Cable Connected
Community & neighborhood
Location
- Region: Cheyenne
- Subdivision: Meadows, The
HOA & financial
HOA
- Has HOA: Yes
- HOA fee: $142 monthly
- Services included: Maintenance Grounds, Snow Removal
Other
Other facts
- Listing agreement: N
- Listing terms: Cash,Conventional
Price history
| Date | Event | Price |
|---|---|---|
| 2/7/2025 | Sold | -- |
Source: | ||
| 1/11/2025 | Pending sale | $445,000$155/sqft |
Source: | ||
| 1/7/2025 | Listed for sale | $445,000$155/sqft |
Source: | ||
Public tax history
| Year | Property taxes | Tax assessment |
|---|---|---|
| 2024 | $2,777 +3.8% | $42,272 +3.5% |
| 2023 | $2,675 +4.7% | $40,828 +6.3% |
| 2022 | $2,556 +18% | $38,406 +16.6% |
Find assessor info on the county website
Neighborhood: 82009
Nearby schools
GreatSchools rating
- 6/10Hobbs Elementary SchoolGrades: K-6Distance: 0.1 mi
- 6/10McCormick Junior High SchoolGrades: 7-8Distance: 1.1 mi
- 7/10Central High SchoolGrades: 9-12Distance: 1 mi


