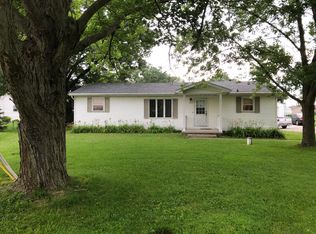Sold for $45,000
$45,000
5715 Ocean Trl, Decatur, IL 62521
2beds
804sqft
Manufactured Home, Single Family Residence
Built in 1968
0.5 Acres Lot
$45,500 Zestimate®
$56/sqft
$957 Estimated rent
Home value
$45,500
$37,000 - $56,000
$957/mo
Zestimate® history
Loading...
Owner options
Explore your selling options
What's special
Looking for a starter home, but still need a place for all the toys or a "Dude Den"?? Then check out this 2-Bedroom Mobile Home in the Mt. Zion school district! This half acre property sits on the far east side of Decatur, close to Shopping and Restaurants. This property also features an oversized, 816 sqft. Heated garage with separate electrical, air compressor and overhead storage, along with a second 320 sqft. garage. Whether you're looking for an affordable home to call your own or just an additional workshop space, make your appointment to check it out. All appliances stay, so just bring your open mind and decorating flair to bring this cozy place back to life!
Zillow last checked: 8 hours ago
Listing updated: January 13, 2026 at 11:44am
Listed by:
Carol Daniels 217-875-8081,
Glenda Williamson Realty
Bought with:
Kevin Fritzsche, 471007283
Brinkoetter REALTORS®
Source: CIBR,MLS#: 6256265 Originating MLS: Central Illinois Board Of REALTORS
Originating MLS: Central Illinois Board Of REALTORS
Facts & features
Interior
Bedrooms & bathrooms
- Bedrooms: 2
- Bathrooms: 1
- Full bathrooms: 1
Primary bedroom
- Description: Flooring: Carpet
- Level: Main
- Dimensions: 8.2 x 12
Bedroom
- Description: Flooring: Carpet
- Level: Main
- Dimensions: 7.1 x 7
Dining room
- Description: Flooring: Carpet
- Level: Main
- Dimensions: 8.2 x 12
Other
- Features: Tub Shower
- Level: Main
- Dimensions: 9 x 5.5
Kitchen
- Description: Flooring: Carpet
- Level: Main
- Dimensions: 6.6 x 12
Living room
- Description: Flooring: Carpet
- Level: Main
- Dimensions: 18 x 14.6
Heating
- Forced Air, Gas
Cooling
- Window Unit(s)
Appliances
- Included: Dryer, Gas Water Heater, Oven, Range, Refrigerator, Washer
- Laundry: Main Level
Features
- Main Level Primary, Paneling/Wainscoting
- Has basement: No
- Has fireplace: No
Interior area
- Total structure area: 804
- Total interior livable area: 804 sqft
- Finished area above ground: 804
Property
Parking
- Total spaces: 6
- Parking features: Detached, Four or more Spaces, Garage
- Garage spaces: 6
Features
- Levels: One
- Stories: 1
- Patio & porch: Other, Patio
- Exterior features: Shed, Workshop
Lot
- Size: 0.50 Acres
Details
- Additional structures: Garage(s), Outbuilding, Shed(s)
- Parcel number: 091328201011
- Zoning: R-1
- Special conditions: None
Construction
Type & style
- Home type: MobileManufactured
- Architectural style: Manufactured Home
- Property subtype: Manufactured Home, Single Family Residence
Materials
- Aluminum Siding
- Foundation: Other
- Roof: Metal,Other
Condition
- Year built: 1968
Utilities & green energy
- Sewer: Septic Tank
- Water: Public
Community & neighborhood
Location
- Region: Decatur
Other
Other facts
- Road surface type: Gravel
Price history
| Date | Event | Price |
|---|---|---|
| 1/13/2026 | Sold | $45,000-24.9%$56/sqft |
Source: | ||
| 12/23/2025 | Pending sale | $59,900$75/sqft |
Source: | ||
| 12/13/2025 | Contingent | $59,900$75/sqft |
Source: | ||
| 11/21/2025 | Listed for sale | $59,900-0.2%$75/sqft |
Source: | ||
| 11/16/2025 | Listing removed | $60,000$75/sqft |
Source: | ||
Public tax history
| Year | Property taxes | Tax assessment |
|---|---|---|
| 2024 | $683 +2.6% | $10,868 +7.6% |
| 2023 | $666 +6% | $10,098 +6.4% |
| 2022 | $629 +2.6% | $9,494 +5.5% |
Find assessor info on the county website
Neighborhood: 62521
Nearby schools
GreatSchools rating
- NAMcgaughey Elementary SchoolGrades: PK-2Distance: 3.2 mi
- 4/10Mt Zion Jr High SchoolGrades: 7-8Distance: 3.7 mi
- 9/10Mt Zion High SchoolGrades: 9-12Distance: 3.7 mi
Schools provided by the listing agent
- District: Mt Zion Dist 3
Source: CIBR. This data may not be complete. We recommend contacting the local school district to confirm school assignments for this home.
