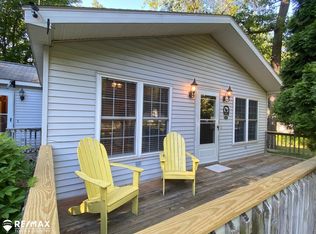Sold for $239,900 on 02/28/23
$239,900
5715 Shady Lane Rd, Caseville, MI 48725
3beds
1,344sqft
Single Family Residence
Built in 1992
0.31 Acres Lot
$258,300 Zestimate®
$178/sqft
$1,489 Estimated rent
Home value
$258,300
$245,000 - $274,000
$1,489/mo
Zestimate® history
Loading...
Owner options
Explore your selling options
What's special
BEAUTIFUL LAKE ACCESS HOME W/ GORGEOUS QUARTZ COUNTERTOPS AND STAINLESS STEEL APPLIANCES!!!
Come and enjoy your morning coffee on the huge covered Front porch in this beautiful serene setting! Natural gas fireplace with blower. 3 large bedrooms, 1 and 1/2 baths , immaculately maintained home with newer roof on house, shed and detached garage 18' x 21' . Large concrete driveway with plenty of parking for you, your friends and your toys. Really nice covered back porch and back yard with a fire pit to enjoy the evenings. House and garage are prewired together for a portable generator hookup. New reverse osmosis system. Skylights, tube lights and large windows allow for plenty of natural sunlight to enter. Forced air furnace and central A/C. New On Demand hot water tank that will save you money.
Zillow last checked: 8 hours ago
Listing updated: September 01, 2023 at 01:14am
Listed by:
Garrit Hoogewerf 586-532-0500,
Keller Williams Realty Lakeside
Bought with:
Carolyn L Goffar, 6502424781
The Priority Group
Source: Realcomp II,MLS#: 20221059684
Facts & features
Interior
Bedrooms & bathrooms
- Bedrooms: 3
- Bathrooms: 2
- Full bathrooms: 1
- 1/2 bathrooms: 1
Heating
- Forced Air, Natural Gas
Cooling
- Central Air
Appliances
- Included: Free Standing Electric Oven, Free Standing Refrigerator, Microwave
Features
- Has basement: No
- Has fireplace: Yes
- Fireplace features: Gas
Interior area
- Total interior livable area: 1,344 sqft
- Finished area above ground: 1,344
Property
Parking
- Total spaces: 1
- Parking features: One Car Garage, Detached
- Garage spaces: 1
Features
- Levels: One
- Stories: 1
- Entry location: GroundLevel
- Patio & porch: Deck
- Pool features: None
- Waterfront features: All Sports Lake, Beach Access
Lot
- Size: 0.31 Acres
- Dimensions: 121 x 100
Details
- Parcel number: 0452441300
- Special conditions: Short Sale No,Standard
Construction
Type & style
- Home type: SingleFamily
- Architectural style: Ranch
- Property subtype: Single Family Residence
Materials
- Vinyl Siding
- Foundation: Crawl Space
Condition
- New construction: No
- Year built: 1992
Utilities & green energy
- Sewer: Septic Tank
- Water: Well
Community & neighborhood
Location
- Region: Caseville
- Subdivision: OAK POINT LAKE SUB NO 3
Other
Other facts
- Listing agreement: Exclusive Right To Sell
- Listing terms: Cash,Conventional
Price history
| Date | Event | Price |
|---|---|---|
| 2/28/2023 | Sold | $239,900-7.7%$178/sqft |
Source: | ||
| 2/1/2023 | Pending sale | $259,900$193/sqft |
Source: | ||
| 12/2/2022 | Price change | $259,900-3.7%$193/sqft |
Source: | ||
| 11/8/2022 | Listed for sale | $269,900$201/sqft |
Source: | ||
Public tax history
| Year | Property taxes | Tax assessment |
|---|---|---|
| 2025 | $2,132 +51.1% | $85,900 +2.9% |
| 2024 | $1,411 | $83,500 +16.3% |
| 2023 | -- | $71,800 +9.6% |
Find assessor info on the county website
Neighborhood: 48725
Nearby schools
GreatSchools rating
- 5/10Caseville High SchoolGrades: PK-12Distance: 2.4 mi

Get pre-qualified for a loan
At Zillow Home Loans, we can pre-qualify you in as little as 5 minutes with no impact to your credit score.An equal housing lender. NMLS #10287.
