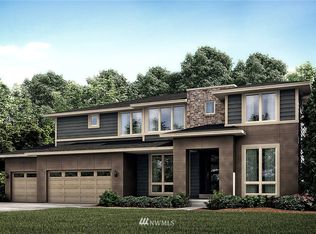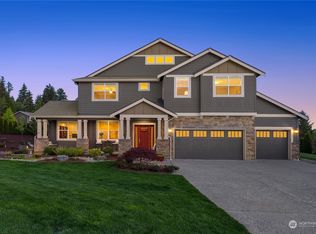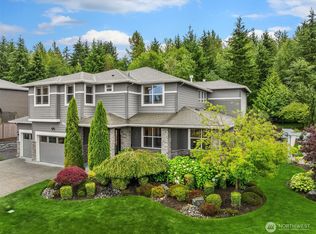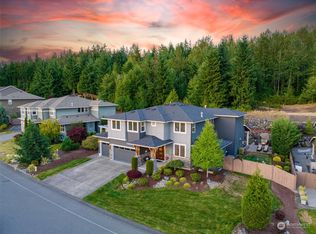Sold
Listed by:
Jeanette Eide,
Windermere R.E. Northeast, Inc
Bought with: Kelly Right RE of Seattle LLC
$1,913,500
5716 195th Street SE, Bothell, WA 98012
5beds
4,671sqft
Single Family Residence
Built in 2016
0.46 Acres Lot
$2,200,300 Zestimate®
$410/sqft
$5,750 Estimated rent
Home value
$2,200,300
$2.07M - $2.35M
$5,750/mo
Zestimate® history
Loading...
Owner options
Explore your selling options
What's special
Immaculate luxury craftsman home in a cul-de-sac in Bothell's unique and private enclave of estate style homes surrounded by 30 acres of nature preserve. Dramatic 2-story living room and stylish kitchen opening to a private deck overlooking your secluded backyard. Escape to this lavish primary suite w/ a view, huge walk-in closet, elegant 5-piece bath and a retreat area. 2 add'l bdrms shares a Jack&Jill bath, 4th bdrm w/ built-in office desk and murphy bed, 3rd bthrm and open loft. Fully finished humongous walkout basement you can use to your liking. Movie set included .... two separate patios, firepit area, fountain and wooded area complete this property. EAST facing, A/C, tankless hot water heater, 3-car garage, storage galore.
Zillow last checked: 8 hours ago
Listing updated: May 15, 2023 at 02:26pm
Listed by:
Jeanette Eide,
Windermere R.E. Northeast, Inc
Bought with:
Deepti Gupta, 135005
Kelly Right RE of Seattle LLC
Source: NWMLS,MLS#: 2014212
Facts & features
Interior
Bedrooms & bathrooms
- Bedrooms: 5
- Bathrooms: 5
- Full bathrooms: 3
- 3/4 bathrooms: 1
- 1/2 bathrooms: 1
- Main level bedrooms: 1
Primary bedroom
- Level: Upper
Bedroom
- Level: Upper
Bedroom
- Level: Upper
Bedroom
- Level: Upper
Bathroom full
- Level: Upper
Bathroom full
- Level: Upper
Bathroom full
- Level: Upper
Bathroom three quarter
- Level: Lower
Other
- Level: Main
Bonus room
- Level: Upper
Den office
- Level: Main
Dining room
- Level: Main
Entry hall
- Level: Main
Family room
- Level: Main
Great room
- Level: Main
Kitchen with eating space
- Level: Main
Rec room
- Level: Lower
Utility room
- Level: Main
Heating
- Has Heating (Unspecified Type)
Cooling
- Has cooling: Yes
Appliances
- Included: Dishwasher_, Double Oven, Dryer, GarbageDisposal_, Microwave_, Refrigerator_, StoveRange_, Washer, Dishwasher, Garbage Disposal, Microwave, Refrigerator, StoveRange, Water Heater: Tankless Hot Water, Water Heater Location: Garage, Tankless Water Heater
Features
- Bath Off Primary, Dining Room, Loft, Walk-In Pantry
- Flooring: Ceramic Tile, Engineered Hardwood, Vinyl, Carpet
- Doors: French Doors
- Windows: Double Pane/Storm Window
- Basement: Finished
- Number of fireplaces: 1
- Fireplace features: Gas, Main Level: 1, FirePlace
Interior area
- Total structure area: 4,671
- Total interior livable area: 4,671 sqft
Property
Parking
- Total spaces: 3
- Parking features: Attached Garage
- Attached garage spaces: 3
Features
- Levels: Two
- Stories: 2
- Entry location: Main
- Patio & porch: High Efficiency - 90%+, Central A/C, Forced Air, Tankless Water Heater, Ceramic Tile, Wall to Wall Carpet, Bath Off Primary, Double Pane/Storm Window, Dining Room, French Doors, Loft, Security System, Sprinkler System, Walk-In Closet(s), Walk-In Pantry, FirePlace, Water Heater
- Has view: Yes
- View description: Territorial
Lot
- Size: 0.46 Acres
- Features: Cul-De-Sac, Curbs, Paved, Sidewalk, Deck, Fenced-Partially, High Speed Internet, Patio, Sprinkler System
- Topography: Level,Terraces
- Residential vegetation: Garden Space, Wooded
Details
- Parcel number: 011522000024
- Special conditions: Standard
Construction
Type & style
- Home type: SingleFamily
- Architectural style: Northwest Contemporary
- Property subtype: Single Family Residence
Materials
- Cement Planked, Stone, Wood Siding, Wood Products
- Foundation: Poured Concrete
- Roof: Composition
Condition
- Very Good
- Year built: 2016
- Major remodel year: 2016
Details
- Builder name: Pulte Homes
Utilities & green energy
- Electric: Company: PSE
- Sewer: Septic Tank
- Water: Public, Company: Cross Valley
Green energy
- Energy efficient items: High Efficiency - 90%+
Community & neighborhood
Security
- Security features: Security System
Community
- Community features: CCRs
Location
- Region: Bothell
- Subdivision: North Creek
HOA & financial
HOA
- HOA fee: $145 monthly
Other
Other facts
- Listing terms: Cash Out,Conventional
- Cumulative days on market: 869 days
Price history
| Date | Event | Price |
|---|---|---|
| 5/2/2023 | Sold | $1,913,500-8.9%$410/sqft |
Source: | ||
| 3/21/2023 | Pending sale | $2,100,000$450/sqft |
Source: | ||
| 2/7/2023 | Price change | $2,100,000-6.7%$450/sqft |
Source: | ||
| 11/11/2022 | Listed for sale | $2,250,000+133.4%$482/sqft |
Source: | ||
| 12/29/2016 | Sold | $963,889$206/sqft |
Source: Public Record Report a problem | ||
Public tax history
| Year | Property taxes | Tax assessment |
|---|---|---|
| 2024 | $17,479 -4% | $1,964,800 -4.1% |
| 2023 | $18,208 +28.1% | $2,048,700 +15.2% |
| 2022 | $14,212 +16.5% | $1,778,800 +46.9% |
Find assessor info on the county website
Neighborhood: 98012
Nearby schools
GreatSchools rating
- 8/10Ruby Bridges ElementaryGrades: PK-5Distance: 0.8 mi
- 7/10Skyview Middle SchoolGrades: 6-8Distance: 1.9 mi
- 8/10North Creek High SchoolGrades: 9-12Distance: 1.3 mi
Schools provided by the listing agent
- Elementary: Ruby Bridges Elementary
- Middle: Skyview Middle School
- High: North Creek High School
Source: NWMLS. This data may not be complete. We recommend contacting the local school district to confirm school assignments for this home.
Get a cash offer in 3 minutes
Find out how much your home could sell for in as little as 3 minutes with a no-obligation cash offer.
Estimated market value$2,200,300
Get a cash offer in 3 minutes
Find out how much your home could sell for in as little as 3 minutes with a no-obligation cash offer.
Estimated market value
$2,200,300



