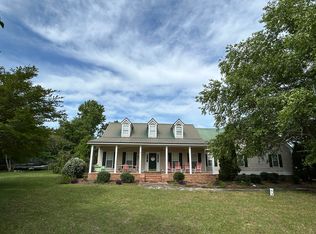Sold for $200,000
$200,000
5716 BOWDENS POND Road, Dearing, GA 30808
3beds
1,604sqft
Single Family Residence
Built in 1983
0.81 Acres Lot
$198,400 Zestimate®
$125/sqft
$1,543 Estimated rent
Home value
$198,400
Estimated sales range
Not available
$1,543/mo
Zestimate® history
Loading...
Owner options
Explore your selling options
What's special
Enjoy the quiet and scenic views of rural living! This well maintained home is located on a quiet road with very little traffic. Enjoy the cool mornings on the spacious rocking chair front porch. Enter the home to find a welcoming foyer equipped with hardwood flooring. To the left is the formal living room, perfect for visiting with company. to the other side of it is the formal dining room that flows into the kitchen. The kitchen is spacious and is equipped with plenty of cabinetry. The laundry/mudroom is located just behind the kitchen with access to the back yard. The large family room also connects to the kitchen and is equipped with a wood-burning fireplace. Continue down the hall to find a sizeable full bathroom and two spacious bedrooms. The owner's suite is spacious and is equipped with an en suite bathroom. This low maintenance property is perfect for growing families, retirees, or anything in between! Can also be purchased with the adjoining property, 5714 Bowden's Pond Road (MLS 542067). Schedule your showing today!
Zillow last checked: 8 hours ago
Listing updated: June 26, 2025 at 01:51pm
Listed by:
Rodney Reeves 706-466-3581,
Reeves Realty & Investments, Llc
Bought with:
Brandi Nichole Ledford, 338325
RE/MAX Reinvented
Source: Hive MLS,MLS#: 542069
Facts & features
Interior
Bedrooms & bathrooms
- Bedrooms: 3
- Bathrooms: 2
- Full bathrooms: 2
Primary bedroom
- Level: Main
- Dimensions: 17 x 11
Bedroom 2
- Level: Main
- Dimensions: 13 x 11
Bedroom 3
- Level: Main
- Dimensions: 11 x 11
Primary bathroom
- Level: Main
- Dimensions: 9 x 6
Bathroom 2
- Level: Main
- Dimensions: 9 x 6
Dining room
- Level: Main
- Dimensions: 11 x 11
Family room
- Level: Main
- Dimensions: 17 x 11
Kitchen
- Level: Main
- Dimensions: 11 x 11
Laundry
- Level: Main
- Dimensions: 11 x 7
Living room
- Level: Main
- Dimensions: 14 x 12
Heating
- Fireplace(s), Heat Pump
Cooling
- Central Air, Heat Pump
Appliances
- Included: Electric Range, Electric Water Heater, Refrigerator
Features
- Blinds, Entrance Foyer, Washer Hookup, Electric Dryer Hookup
- Flooring: Carpet, Ceramic Tile, Hardwood
- Attic: Scuttle
- Number of fireplaces: 1
- Fireplace features: Family Room, Insert
Interior area
- Total structure area: 1,604
- Total interior livable area: 1,604 sqft
Property
Parking
- Parking features: Other
Features
- Levels: One
Lot
- Size: 0.81 Acres
- Dimensions: 0.81 Acres
- Features: Other
Details
- Parcel number: 00750019
Construction
Type & style
- Home type: SingleFamily
- Architectural style: Ranch
- Property subtype: Single Family Residence
Materials
- Brick
- Foundation: Slab
- Roof: Metal
Condition
- New construction: No
- Year built: 1983
Utilities & green energy
- Sewer: Septic Tank
- Water: Public
Community & neighborhood
Community
- Community features: Other
Location
- Region: Dearing
- Subdivision: None-4md
Other
Other facts
- Listing agreement: Exclusive Right To Sell
- Listing terms: VA Loan,Cash,Conventional,FHA
Price history
| Date | Event | Price |
|---|---|---|
| 6/23/2025 | Sold | $200,000+2.6%$125/sqft |
Source: | ||
| 5/22/2025 | Pending sale | $195,000$122/sqft |
Source: | ||
| 5/18/2025 | Listed for sale | $195,000$122/sqft |
Source: | ||
Public tax history
| Year | Property taxes | Tax assessment |
|---|---|---|
| 2024 | $1,297 +2.6% | $73,378 +4% |
| 2023 | $1,264 +8% | $70,528 +9.2% |
| 2022 | $1,170 +46.9% | $64,615 +28% |
Find assessor info on the county website
Neighborhood: 30808
Nearby schools
GreatSchools rating
- 7/10Dearing Elementary SchoolGrades: PK-5Distance: 5.9 mi
- 5/10Thomson-McDuffie Junior High SchoolGrades: 6-8Distance: 10.6 mi
- 3/10Thomson High SchoolGrades: 9-12Distance: 10.3 mi
Schools provided by the listing agent
- Elementary: Dearing
- Middle: Thomson
- High: THOMSON
Source: Hive MLS. This data may not be complete. We recommend contacting the local school district to confirm school assignments for this home.

Get pre-qualified for a loan
At Zillow Home Loans, we can pre-qualify you in as little as 5 minutes with no impact to your credit score.An equal housing lender. NMLS #10287.
