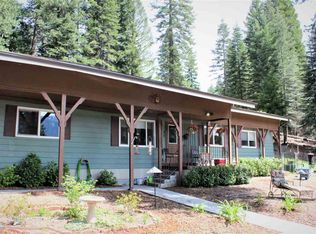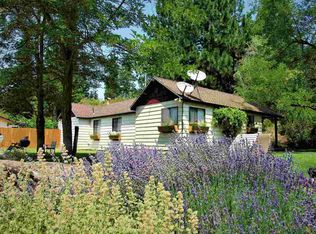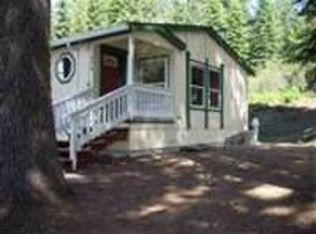Got a wish-list that isn't quite getting met? This just might check all your boxes. 8 minutes from town up a long paved driveway you'll find a lovely larger single story with 3 decks, an open floorplan, gorgeous landscaping, sheltered privacy, giant trees, and all the workshops and garages to thrill any "toy" collector. Almost 8 acres of serenity has been lovingly developed over years of proud ownership. Tall windows bring in ample light and views, huge bedrooms bring comfort and privacy, both living and family rooms for families to spread out, and choices to dine formally, or in the sunny breakfast nook, or, eat outside on the spacious deck among nature. Practically set-up for Mt. Shasta's cold winters and warmer summers, a soap-stone woodstove gives welcoming heat, while the deep overhanging roof gives cool shade in the summer. Enjoy an established fenced garden & greenhouse, wander down to the 30 X 40 shop to tend your RV, or walk up to the campground-like beauty of the upper acreage and pitch a tent in the summer time. A great value for a lasting opportunity to live the Mt. Shasta dream.
This property is off market, which means it's not currently listed for sale or rent on Zillow. This may be different from what's available on other websites or public sources.


