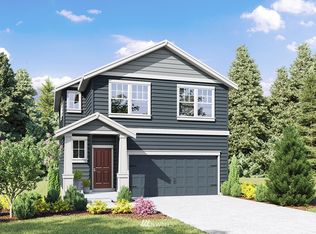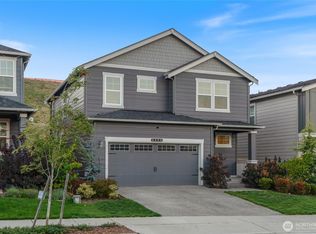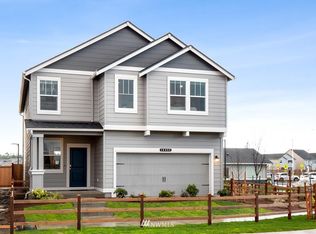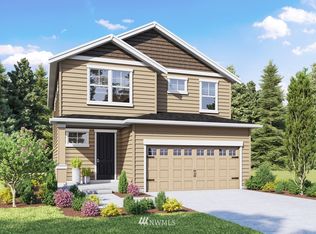Welcome to D. R. Horton Stetson Heights. The SHERWOOD floor plan has everything you need w/lots of natural light throughout. 4 bed, 2.5 bath & all the luxury of a new home, perfect value. Enter w/vaulted entry & spacious hallway leading to your great room. Live everyday or entertain w/your Kitchen, Dining &Living space set up. Enjoy a kitchen island, lots of storage & large bright windows. Utility room upstairs & 3 secondary bedrooms. Private suite boosts separate bath & walk-in closet Let us help YOU in this ever changing market! This house is on a GREAT homesite, fully landscaped, backs to green space! Enjoy open spaces, beautiful, secluded, scenic nature views and majestic community sunsets at Stetson Heights.
This property is off market, which means it's not currently listed for sale or rent on Zillow. This may be different from what's available on other websites or public sources.




