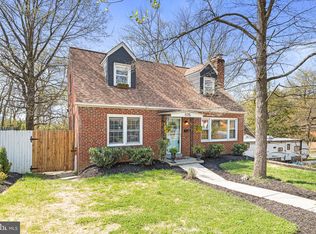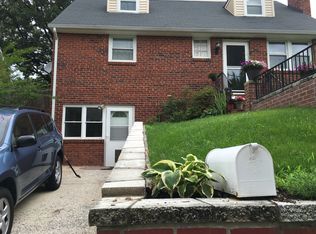Sold for $440,000
$440,000
5717 Lockwood Rd, Landover, MD 20785
3beds
1,964sqft
Single Family Residence
Built in 1955
9,905 Square Feet Lot
$432,500 Zestimate®
$224/sqft
$2,701 Estimated rent
Home value
$432,500
$385,000 - $489,000
$2,701/mo
Zestimate® history
Loading...
Owner options
Explore your selling options
What's special
Zillow last checked: 8 hours ago
Listing updated: May 15, 2025 at 09:41am
Listed by:
Chelsea Henderson 703-969-8659,
Reverie Residential
Bought with:
Susan Pruden, 502274
CENTURY 21 New Millennium
Source: Bright MLS,MLS#: MDPG2151514
Facts & features
Interior
Bedrooms & bathrooms
- Bedrooms: 3
- Bathrooms: 2
- Full bathrooms: 2
- Main level bathrooms: 1
- Main level bedrooms: 2
Primary bedroom
- Features: Flooring - Carpet
- Level: Lower
- Area: 143 Square Feet
- Dimensions: 13 X 11
Bedroom 2
- Features: Flooring - Carpet
- Level: Main
- Area: 120 Square Feet
- Dimensions: 10 X 12
Bedroom 3
- Features: Flooring - Carpet
- Level: Main
- Area: 120 Square Feet
- Dimensions: 12 X 10
Game room
- Features: Flooring - Carpet
- Level: Lower
- Area: 504 Square Feet
- Dimensions: 21 X 24
Kitchen
- Features: Flooring - Tile/Brick
- Level: Main
- Area: 200 Square Feet
- Dimensions: 10 X 20
Living room
- Features: Flooring - Carpet
- Level: Main
- Area: 216 Square Feet
- Dimensions: 12 X 18
Heating
- Forced Air, Natural Gas
Cooling
- Central Air, Electric
Appliances
- Included: Dishwasher, Disposal, Dryer, Exhaust Fan, Ice Maker, Oven/Range - Gas, Refrigerator, Washer, Gas Water Heater
Features
- Attic, Kitchen - Table Space, Kitchenette, Entry Level Bedroom, Primary Bath(s), Bar, Open Floorplan
- Flooring: Wood
- Windows: Window Treatments
- Basement: Exterior Entry,Rear Entrance,Sump Pump,Full,Finished,Walk-Out Access
- Number of fireplaces: 1
- Fireplace features: Equipment
Interior area
- Total structure area: 2,946
- Total interior livable area: 1,964 sqft
- Finished area above ground: 982
- Finished area below ground: 982
Property
Parking
- Parking features: Off Street
Accessibility
- Accessibility features: Other
Features
- Levels: Two
- Stories: 2
- Patio & porch: Patio, Porch
- Exterior features: Sidewalks, Street Lights
- Pool features: None
- Fencing: Full
Lot
- Size: 9,905 sqft
- Features: Landscaped
Details
- Additional structures: Above Grade, Below Grade
- Parcel number: 17020124347
- Zoning: RSF65
- Special conditions: Standard
Construction
Type & style
- Home type: SingleFamily
- Architectural style: Ranch/Rambler
- Property subtype: Single Family Residence
Materials
- Brick
- Foundation: Brick/Mortar
- Roof: Asphalt
Condition
- New construction: No
- Year built: 1955
- Major remodel year: 2000
Utilities & green energy
- Sewer: Public Sewer
- Water: Public
- Utilities for property: Cable Available
Community & neighborhood
Security
- Security features: Electric Alarm, Monitored
Location
- Region: Landover
- Subdivision: Cheverly
- Municipality: Cheverly
Other
Other facts
- Listing agreement: Exclusive Right To Sell
- Listing terms: Conventional
- Ownership: Fee Simple
Price history
| Date | Event | Price |
|---|---|---|
| 4/18/2025 | Sold | $440,000+95.6%$224/sqft |
Source: | ||
| 12/8/2009 | Sold | $225,000-10%$115/sqft |
Source: Agent Provided Report a problem | ||
| 8/29/2009 | Price change | $249,990-5.3%$127/sqft |
Source: Long & Foster Real Estate, Inc. #PG7093249 Report a problem | ||
| 6/26/2009 | Listed for sale | $264,000+77.2%$134/sqft |
Source: Long & Foster Real Estate, Inc. #PG7093249 Report a problem | ||
| 4/3/2000 | Sold | $149,000+91.8%$76/sqft |
Source: Public Record Report a problem | ||
Public tax history
| Year | Property taxes | Tax assessment |
|---|---|---|
| 2025 | $7,234 +20.9% | $361,967 +6.6% |
| 2024 | $5,984 +10.4% | $339,633 +7% |
| 2023 | $5,423 +16.3% | $317,300 |
Find assessor info on the county website
Neighborhood: 20785
Nearby schools
GreatSchools rating
- 4/10Gladys Noon Spellman Elementary SchoolGrades: PK-6Distance: 0.5 mi
- 1/10G. James Gholson Middle SchoolGrades: 6-8Distance: 3 mi
- 1/10Bladensburg High SchoolGrades: 9-12Distance: 0.8 mi
Schools provided by the listing agent
- District: Prince George's County Public Schools
Source: Bright MLS. This data may not be complete. We recommend contacting the local school district to confirm school assignments for this home.

Get pre-qualified for a loan
At Zillow Home Loans, we can pre-qualify you in as little as 5 minutes with no impact to your credit score.An equal housing lender. NMLS #10287.

