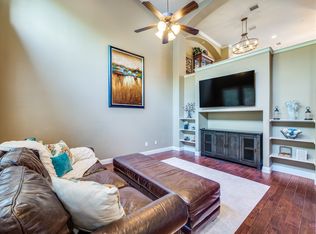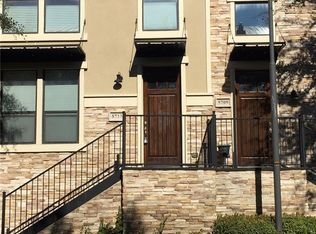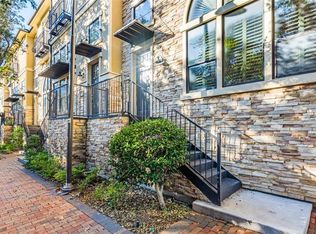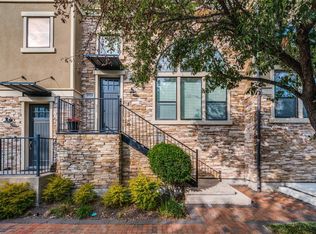Experience vibrant living in the heart of The Shops at Legacy, where luxury, convenience, and walkability meet. This stunning 2-bedroom, 2.5-bath townhome spans 1,656 sq ft and features an open-concept layout with soaring ceilings, tile flooring, and a cozy living area with fireplace that connects effortlessly to the chef's kitchen and dining space. Upstairs, you'll find two spacious bedroom suites, each with its own private bath, offering comfort and flexibility for modern living. Enjoy a private two-car garage, a balcony perfect for relaxing, and thoughtful details like plantation shutters, crown molding, and abundant natural light throughout. Nestled in one of Plano's most desirable lifestyle destinations, you're just steps from Legacy Hall, boutique shopping, fine dining, and entertainment all within a true urban-village atmosphere that defines The Shops at Legacy. This townhome combines the best of luxury, location, and lifestyle ideal for professionals seeking upscale living in the heart of Plano's premier district. Tenant(s) responsible for utilities, sewage, water, trash, electric, gas, cable, internet, etc. One year lease term. $50 per application fee non-refundable. Renters insurance required, with owners name listed as "Additional Interest"..
This property is off market, which means it's not currently listed for sale or rent on Zillow. This may be different from what's available on other websites or public sources.



