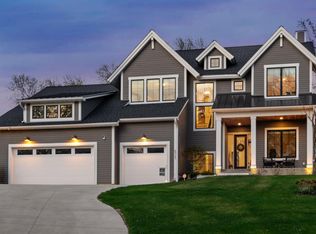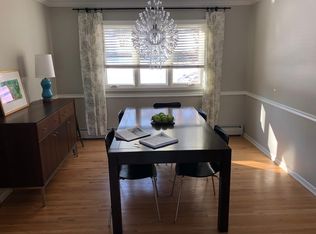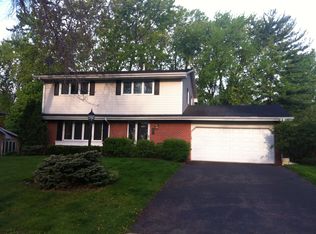Closed
$2,450,000
5717 Olinger Rd, Edina, MN 55436
5beds
5,748sqft
Single Family Residence
Built in 2022
0.64 Acres Lot
$2,414,200 Zestimate®
$426/sqft
$6,059 Estimated rent
Home value
$2,414,200
$2.29M - $2.53M
$6,059/mo
Zestimate® history
Loading...
Owner options
Explore your selling options
What's special
Stunning custom-built home, situated on a spacious .64 acre lot, offering an abundance of space for both entertaining & everyday living. The spectacular great room features soaring 17 ft. vaulted ceilings with wood beam accents, oversized Pella windows with private backyard views, & a remarkable floor-to-ceiling stone gas fireplace. The gourmet kitchen is a chef's dream, boasting Thermador appliances, custom white oak cabinets, beautiful custom plastered range hood, quartzite countertops & butler's pantry complete with dishwasher, sink, & full refrigerator. Gorgeous three-season porch, complete with gas fireplace. The master suite offers a vaulted ceiling, luxurious private bath & oversized walk-in closet. 3 additional upper-level bedrooms all feature walk-in closets & direct access to a bathroom. The huge lower level is an entertainer’s dream. Oversized heated 3-car garage. Sprawling backyard features an expansive paver patio. Right down the street from Bredesen Park's scenic trails.
Zillow last checked: 8 hours ago
Listing updated: August 12, 2025 at 11:28pm
Listed by:
Desrochers Realty Group 612-688-7024,
eXp Realty,
Julie M Desrochers 612-867-3041
Bought with:
Julie R Regan
Lakes Sotheby's International Realty
Source: NorthstarMLS as distributed by MLS GRID,MLS#: 6549467
Facts & features
Interior
Bedrooms & bathrooms
- Bedrooms: 5
- Bathrooms: 5
- Full bathrooms: 2
- 3/4 bathrooms: 3
Bedroom 1
- Level: Upper
- Area: 323 Square Feet
- Dimensions: 19x17
Bedroom 2
- Level: Upper
- Area: 156 Square Feet
- Dimensions: 13x12
Bedroom 3
- Level: Upper
- Area: 196 Square Feet
- Dimensions: 14x14
Bedroom 4
- Level: Upper
- Area: 208 Square Feet
- Dimensions: 16x13
Bedroom 5
- Level: Lower
- Area: 182 Square Feet
- Dimensions: 14x13
Other
- Level: Lower
- Area: 360 Square Feet
- Dimensions: 20x18
Other
- Level: Lower
- Area: 180 Square Feet
- Dimensions: 18x10
Dining room
- Level: Main
- Area: 252 Square Feet
- Dimensions: 18x14
Family room
- Level: Lower
- Area: 380 Square Feet
- Dimensions: 20x19
Other
- Level: Main
- Area: 224 Square Feet
- Dimensions: 16x14
Kitchen
- Level: Main
- Area: 288 Square Feet
- Dimensions: 18x16
Laundry
- Level: Upper
- Area: 77 Square Feet
- Dimensions: 11x7
Living room
- Level: Main
- Area: 380 Square Feet
- Dimensions: 20x19
Office
- Level: Main
- Area: 195 Square Feet
- Dimensions: 15x13
Other
- Level: Main
- Area: 80 Square Feet
- Dimensions: 10x8
Heating
- Forced Air
Cooling
- Central Air
Appliances
- Included: Air-To-Air Exchanger, Chandelier, Dishwasher, Disposal, Double Oven, Dryer, Exhaust Fan, Humidifier, Gas Water Heater, Range, Refrigerator, Stainless Steel Appliance(s), Washer, Water Softener Owned, Wine Cooler
Features
- Basement: Daylight,Drain Tiled,8 ft+ Pour,Egress Window(s),Finished,Full,Concrete,Sump Pump,Tile Shower
- Number of fireplaces: 3
- Fireplace features: Family Room, Gas, Living Room, Stone
Interior area
- Total structure area: 5,748
- Total interior livable area: 5,748 sqft
- Finished area above ground: 4,017
- Finished area below ground: 1,405
Property
Parking
- Total spaces: 3
- Parking features: Attached, Concrete, Floor Drain, Garage, Garage Door Opener, Heated Garage, Insulated Garage
- Attached garage spaces: 3
- Has uncovered spaces: Yes
- Details: Garage Dimensions (24x30 14x30), Garage Door Height (8), Garage Door Width (10)
Accessibility
- Accessibility features: None
Features
- Levels: Two
- Stories: 2
- Patio & porch: Front Porch, Patio
Lot
- Size: 0.64 Acres
- Dimensions: 132 x 209
Details
- Foundation area: 1731
- Parcel number: 3211721240024
- Zoning description: Residential-Single Family
Construction
Type & style
- Home type: SingleFamily
- Property subtype: Single Family Residence
Materials
- Engineered Wood
- Roof: Age 8 Years or Less,Pitched
Condition
- Age of Property: 3
- New construction: No
- Year built: 2022
Utilities & green energy
- Gas: Natural Gas
- Sewer: City Sewer/Connected
- Water: City Water/Connected
Community & neighborhood
Location
- Region: Edina
- Subdivision: Edina Highlands Lakeside Add
HOA & financial
HOA
- Has HOA: No
Price history
| Date | Event | Price |
|---|---|---|
| 10/6/2025 | Listing removed | $2,500,000$435/sqft |
Source: | ||
| 10/2/2025 | Listing removed | $13,495$2/sqft |
Source: NorthstarMLS as distributed by MLS GRID #6791479 Report a problem | ||
| 9/19/2025 | Listed for rent | $13,495+576.4%$2/sqft |
Source: NorthstarMLS as distributed by MLS GRID #6791479 Report a problem | ||
| 9/13/2025 | Price change | $2,500,000-2%$435/sqft |
Source: | ||
| 8/28/2025 | Price change | $2,550,000-2.9%$444/sqft |
Source: | ||
Public tax history
| Year | Property taxes | Tax assessment |
|---|---|---|
| 2025 | $30,354 +9.9% | $2,376,400 +17.3% |
| 2024 | $27,609 +51.7% | $2,025,800 +4.9% |
| 2023 | $18,195 +199.8% | $1,930,300 +52% |
Find assessor info on the county website
Neighborhood: Countryside
Nearby schools
GreatSchools rating
- 9/10Countryside Elementary SchoolGrades: K-5Distance: 0.4 mi
- 9/10Valley View Middle SchoolGrades: 6-8Distance: 1.3 mi
- 10/10Edina Senior High SchoolGrades: 9-12Distance: 1.2 mi
Get a cash offer in 3 minutes
Find out how much your home could sell for in as little as 3 minutes with a no-obligation cash offer.
Estimated market value
$2,414,200
Get a cash offer in 3 minutes
Find out how much your home could sell for in as little as 3 minutes with a no-obligation cash offer.
Estimated market value
$2,414,200


