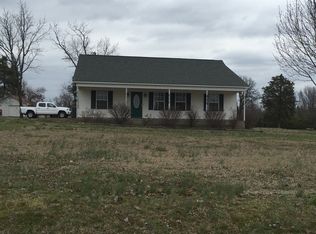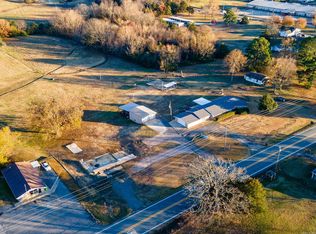Closed
$172,000
5718 Highway 9, Center Ridge, AR 72027
3beds
1,628sqft
Single Family Residence
Built in 1998
1.02 Acres Lot
$206,400 Zestimate®
$106/sqft
$1,224 Estimated rent
Home value
$206,400
$192,000 - $221,000
$1,224/mo
Zestimate® history
Loading...
Owner options
Explore your selling options
What's special
Well maintained home just waiting for you to make it yours! 1.02 +/- acres, Open floor plan in living room and kitchen, plenty of cabinet and countertop space! Located in the Nemo Vista school district. 19 miles from Center Ridge and Clinton!! 2 car garage, Covered porch and back patio area. Outdoor storage building. Extra wide doorways and hallway. Roof replaced Sept 2023!
Zillow last checked: 8 hours ago
Listing updated: April 22, 2024 at 09:41am
Listed by:
Tracie Flowers-Stobaugh 501-652-1093,
Moore and Co., Realtors - Morrilton
Bought with:
Sarah E Keathley, AR
NextHome Local Realty Group
Source: CARMLS,MLS#: 23033048
Facts & features
Interior
Bedrooms & bathrooms
- Bedrooms: 3
- Bathrooms: 2
- Full bathrooms: 2
Dining room
- Features: Kitchen/Dining Combo, Breakfast Bar
Heating
- Natural Gas
Cooling
- Electric
Appliances
- Included: Gas Range, Dishwasher, Trash Compactor, Refrigerator, Plumbed For Ice Maker, Gas Water Heater
- Laundry: Washer Hookup, Electric Dryer Hookup
Features
- Ceiling Fan(s), Kit Counter-Other, Sheet Rock, 3 Bedrooms Same Level
- Flooring: Carpet, Tile
- Basement: None
- Has fireplace: No
- Fireplace features: None
Interior area
- Total structure area: 1,628
- Total interior livable area: 1,628 sqft
Property
Parking
- Total spaces: 2
- Parking features: Garage, Two Car
- Has garage: Yes
Accessibility
- Accessibility features: Handicapped Design
Features
- Levels: One
- Stories: 1
- Patio & porch: Patio, Porch
- Exterior features: Storage
Lot
- Size: 1.02 Acres
- Features: Level, Not in Subdivision
Details
- Parcel number: 00200135000
Construction
Type & style
- Home type: SingleFamily
- Architectural style: Traditional
- Property subtype: Single Family Residence
Materials
- Brick
- Foundation: Slab
- Roof: Shingle
Condition
- New construction: No
- Year built: 1998
Utilities & green energy
- Electric: Elec-Municipal (+Entergy)
- Gas: Gas-Natural
- Water: Public
- Utilities for property: Natural Gas Connected
Community & neighborhood
Location
- Region: Center Ridge
- Subdivision: Metes & Bounds
HOA & financial
HOA
- Has HOA: No
Other
Other facts
- Listing terms: VA Loan,FHA,Conventional,Cash,USDA Loan
- Road surface type: Paved
Price history
| Date | Event | Price |
|---|---|---|
| 4/15/2024 | Sold | $172,000-9%$106/sqft |
Source: | ||
| 3/25/2024 | Contingent | $189,000$116/sqft |
Source: | ||
| 10/16/2023 | Listed for sale | $189,000$116/sqft |
Source: | ||
Public tax history
| Year | Property taxes | Tax assessment |
|---|---|---|
| 2024 | $186 -28.8% | $14,258 |
| 2023 | $261 -16.1% | $14,258 |
| 2022 | $311 | $14,258 |
Find assessor info on the county website
Neighborhood: 72027
Nearby schools
GreatSchools rating
- 7/10Nemo Vista Elementary SchoolGrades: PK-5Distance: 0.2 mi
- 6/10Nemo Vista Middle SchoolGrades: 6-8Distance: 0.2 mi
- 6/10Nemo Vista High SchoolGrades: 9-12Distance: 0.2 mi
Schools provided by the listing agent
- Elementary: Nemo Vista
- Middle: Nemo Vista
- High: Nemo Vista
Source: CARMLS. This data may not be complete. We recommend contacting the local school district to confirm school assignments for this home.
Get pre-qualified for a loan
At Zillow Home Loans, we can pre-qualify you in as little as 5 minutes with no impact to your credit score.An equal housing lender. NMLS #10287.

