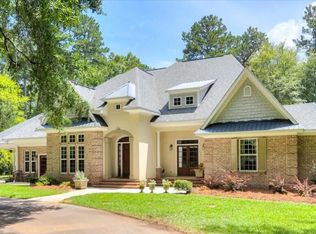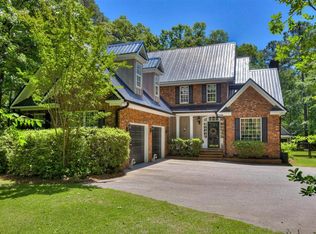Sold for $1,100,000
$1,100,000
5718 TUBMAN Road, Appling, GA 30802
5beds
3,168sqft
Single Family Residence
Built in 2025
2.5 Acres Lot
$1,119,500 Zestimate®
$347/sqft
$3,575 Estimated rent
Home value
$1,119,500
$1.06M - $1.18M
$3,575/mo
Zestimate® history
Loading...
Owner options
Explore your selling options
What's special
Experience modern farmhouse living at its finest in this custom built black farmhouse crafted by Ironwood Custom Homes. Nestled on 2.5 acres with no HOA and zoned for all three Greenbrier schools, this home combines elegance, comfort, and timeless design.
From the moment you arrive, the curb appeal impresses with cedar columns and tongue and groove ceilings on all porches. Immediately upon entry you are greeted with ten foot ceilings and white oak flooring that flows seamlessly throughout the main level.
The heart of the home is an open-concept kitchen and great room. The kitchen features an 8ft island, custom cabinetry to the ceiling, all black Cafe appliances, pot filler and gas range which is perfect for the home chef. The great room boasts dramatic cathedral ceilings with stained beams, a bricked gas fireplace, and a cedar mantel, creating a cozy yet refined atmosphere.
The owner's suite is a true retreat, featuring a custom tiled shower with glass doors, an oversized tub, and a spacious walk in closet that connects directly to the laundry room for added convenience.
On the opposite side of the home, you'll find a private bedroom with an en suite bath, and two additional bedrooms sharing a Jack & Jill bathroom. Upstais, there's an additional bedroom and full bath, perfect for guest or a private office.
Step outside to enjoy the ultimate outdoor living space with a covered rear porch, outdoor kitchen, gas fireplace with cedar mantel and a stunning gunite pool that is ideal for entertaining or relaxing in your own backyard oasis. Enjoy the perfect balance of privacy and convenience, just minutes from local amenities yet tucked away in your own peaceful retreat!
Zillow last checked: 8 hours ago
Listing updated: June 12, 2025 at 11:03am
Listed by:
Southern Homes Group 706-250-0235,
Southern Homes Group Real Estate
Bought with:
Amy Cook, 357940
AMY COOK & CO., LLC
Source: Hive MLS,MLS#: 541828
Facts & features
Interior
Bedrooms & bathrooms
- Bedrooms: 5
- Bathrooms: 5
- Full bathrooms: 4
- 1/2 bathrooms: 1
Primary bedroom
- Level: Main
- Dimensions: 15.8 x 15.8
Bedroom 2
- Level: Main
- Dimensions: 14.2 x 11.7
Bedroom 3
- Level: Main
- Dimensions: 12.8 x 11.7
Bedroom 4
- Level: Main
- Dimensions: 14.2 x 11
Bedroom 5
- Level: Upper
- Dimensions: 17.8 x 12.4
Dining room
- Level: Main
- Dimensions: 14 x 11
Kitchen
- Level: Main
- Dimensions: 20 x 12
Living room
- Level: Main
- Dimensions: 19.4 x 19.1
Heating
- Electric
Cooling
- Central Air
Appliances
- Included: Dishwasher, Gas Range
Features
- Flooring: Carpet, Ceramic Tile, Wood
- Has basement: No
- Number of fireplaces: 2
Interior area
- Total structure area: 3,168
- Total interior livable area: 3,168 sqft
Property
Parking
- Total spaces: 3
- Parking features: Garage
- Garage spaces: 3
Features
- Has private pool: Yes
Lot
- Size: 2.50 Acres
- Dimensions: 181.48 x 600.52 x 181.48 x 600
Details
- Parcel number: 049128
Construction
Type & style
- Home type: SingleFamily
- Architectural style: Two Story
- Property subtype: Single Family Residence
Materials
- Brick, HardiPlank Type
- Foundation: Crawl Space
- Roof: Composition
Condition
- New construction: Yes
- Year built: 2025
Details
- Builder name: Ironwood Custom Homes
- Warranty included: Yes
Utilities & green energy
- Sewer: Septic Tank
- Water: Public
Community & neighborhood
Location
- Region: Appling
- Subdivision: None-1co
Other
Other facts
- Listing agreement: Exclusive Right To Sell
Price history
| Date | Event | Price |
|---|---|---|
| 6/12/2025 | Sold | $1,100,000$347/sqft |
Source: | ||
| 5/12/2025 | Pending sale | $1,100,000$347/sqft |
Source: | ||
| 5/12/2025 | Listed for sale | $1,100,000+633.3%$347/sqft |
Source: | ||
| 9/27/2024 | Sold | $150,000$47/sqft |
Source: | ||
| 7/29/2024 | Pending sale | $150,000$47/sqft |
Source: | ||
Public tax history
| Year | Property taxes | Tax assessment |
|---|---|---|
| 2024 | $911 -1.8% | $91,200 |
| 2023 | $928 -2% | $91,200 |
| 2022 | $947 -4.4% | $91,200 |
Find assessor info on the county website
Neighborhood: 30802
Nearby schools
GreatSchools rating
- 8/10North Columbia Elementary SchoolGrades: PK-5Distance: 4.7 mi
- 4/10Harlem Middle SchoolGrades: 6-8Distance: 8 mi
- 5/10Harlem High SchoolGrades: 9-12Distance: 9 mi
Schools provided by the listing agent
- Elementary: Greenbrier
- Middle: Greenbrier
- High: Greenbrier
Source: Hive MLS. This data may not be complete. We recommend contacting the local school district to confirm school assignments for this home.

Get pre-qualified for a loan
At Zillow Home Loans, we can pre-qualify you in as little as 5 minutes with no impact to your credit score.An equal housing lender. NMLS #10287.

