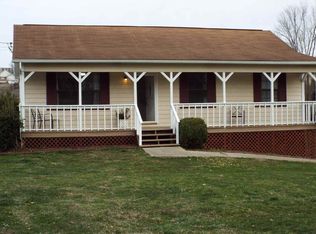Sold for $262,500
$262,500
5719 Byrd Rd, Russellville, TN 37860
3beds
1,250sqft
Single Family Residence, Residential
Built in 1990
0.53 Acres Lot
$270,900 Zestimate®
$210/sqft
$1,738 Estimated rent
Home value
$270,900
Estimated sales range
Not available
$1,738/mo
Zestimate® history
Loading...
Owner options
Explore your selling options
What's special
Welcome to 5719 Byrd Road, a beautifully updated and move-in ready 3-bedroom, 2-bath home nestled in the heart of Russellville, TN! This charming property offers a bright and open living space with vaulted ceilings, new LVP flooring throughout, and freshly installed baseboards in the living room, hallway, and bathrooms. The kitchen and living areas flow seamlessly, making it perfect for both family living and entertaining.
Step outside to a brand-new Trex composite deck, ideal for relaxing or hosting guests, and enjoy a fully fenced, level backyard complete with a cozy stone firepit area. For added privacy, 25 newly planted Leyland Cypresses will create a lush, green boundary around the property in a few years. Windows are only 6 years old, enhancing energy efficiency and curb appeal, and a 2-car garage provides added convenience.
Situated just minutes from College Square Mall, Russellville Elementary, and many dining spots, this home combines a peaceful neighborhood feel with easy access to everything you need. Don't miss the chance to own this stunning home that blends comfort, style, and convenience—schedule your showing today!
Zillow last checked: 8 hours ago
Listing updated: February 05, 2025 at 09:09am
Listed by:
Abby Wolfenbarger 423-231-7365,
The Addington Agency Bristol
Bought with:
Haley Terrell, 376550
Watkins Home Team
Source: TVRMLS,MLS#: 9973418
Facts & features
Interior
Bedrooms & bathrooms
- Bedrooms: 3
- Bathrooms: 2
- Full bathrooms: 2
Heating
- Central, Heat Pump
Cooling
- Ceiling Fan(s), Central Air, Heat Pump
Appliances
- Included: Dishwasher, Electric Range, Microwave, Refrigerator
- Laundry: Electric Dryer Hookup, Washer Hookup
Features
- Kitchen/Dining Combo, Open Floorplan, Pantry, Remodeled, Shower Only
- Flooring: Luxury Vinyl
- Doors: Sliding Doors, Storm Door(s)
- Basement: Concrete,Full,Garage Door,Unfinished
Interior area
- Total structure area: 2,500
- Total interior livable area: 1,250 sqft
Property
Parking
- Total spaces: 2
- Parking features: Driveway, Attached, Garage Door Opener
- Attached garage spaces: 2
- Has uncovered spaces: Yes
Features
- Levels: One
- Stories: 1
- Patio & porch: Deck, Porch
- Fencing: Back Yard
Lot
- Size: 0.53 Acres
- Dimensions: 112.95 x 170.57 IRR
- Topography: Level
Details
- Parcel number: 018 043.04
- Zoning: Residential
Construction
Type & style
- Home type: SingleFamily
- Architectural style: Ranch
- Property subtype: Single Family Residence, Residential
Materials
- Stone Veneer, Wood Siding
- Roof: Shingle
Condition
- Updated/Remodeled,Above Average
- New construction: No
- Year built: 1990
Utilities & green energy
- Sewer: Septic Tank
- Water: Public
Community & neighborhood
Location
- Region: Russellville
- Subdivision: Not Listed
Other
Other facts
- Listing terms: Cash,Conventional,FHA,VA Loan
Price history
| Date | Event | Price |
|---|---|---|
| 1/10/2025 | Sold | $262,500+1%$210/sqft |
Source: TVRMLS #9973418 Report a problem | ||
| 11/17/2024 | Pending sale | $259,999$208/sqft |
Source: TVRMLS #9973418 Report a problem | ||
| 11/14/2024 | Listed for sale | $259,999+81.9%$208/sqft |
Source: TVRMLS #9973418 Report a problem | ||
| 12/28/2018 | Sold | $142,900+2.1%$114/sqft |
Source: | ||
| 11/24/2018 | Pending sale | $139,900$112/sqft |
Source: RE/MAX REAL ESTATE TEN WEST #581203 Report a problem | ||
Public tax history
| Year | Property taxes | Tax assessment |
|---|---|---|
| 2025 | $867 +48.9% | $59,000 +99.5% |
| 2024 | $583 | $29,575 |
| 2023 | $583 | $29,575 |
Find assessor info on the county website
Neighborhood: 37860
Nearby schools
GreatSchools rating
- 7/10Russellville Elementary SchoolGrades: PK-5Distance: 0.9 mi
- 7/10East Ridge Middle SchoolGrades: 6-8Distance: 1.6 mi
- 5/10Morristown East High SchoolGrades: 9-12Distance: 5.4 mi
Schools provided by the listing agent
- Elementary: Russellville
- Middle: East Ridge
- High: Morristown East
Source: TVRMLS. This data may not be complete. We recommend contacting the local school district to confirm school assignments for this home.
Get pre-qualified for a loan
At Zillow Home Loans, we can pre-qualify you in as little as 5 minutes with no impact to your credit score.An equal housing lender. NMLS #10287.
