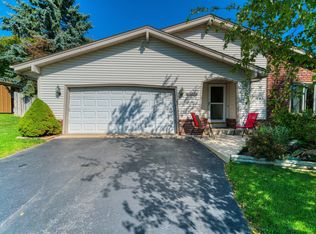Closed
$310,000
5719 Dorset AVENUE, Racine, WI 53406
3beds
1,345sqft
Single Family Residence
Built in 1968
10,454.4 Square Feet Lot
$313,100 Zestimate®
$230/sqft
$2,078 Estimated rent
Home value
$313,100
$272,000 - $360,000
$2,078/mo
Zestimate® history
Loading...
Owner options
Explore your selling options
What's special
The pleasing exterior will have you excited to see more of this 3 bedroom ranch near Johnson Park Golf Course. Large front porch is the perfect spot to relax outdoors in any weather. Galley kitchen is laid out for optimal use and ease while creating meals. Adjoining the kitchen is the family room and entrance to the attached 1 car garage. Exterior door leads to the fully fenced back yard. Back inside to the huge living room with patio doors and storage closet. Down the hallway are 3 bedrooms with hardwood floors. Primary bedroom offers a large walk in closet with closet system. Full bathroom with linen closet. The basement offers great storage space; a half bathroom and laundry space plus room for a future rec room. Many updates since 2020. Home warranty included.
Zillow last checked: 8 hours ago
Listing updated: June 30, 2025 at 05:36am
Listed by:
Jessica Smith PropertyInfo@shorewest.com,
Shorewest Realtors, Inc.
Bought with:
Joseph A Kiriaki
Source: WIREX MLS,MLS#: 1920911 Originating MLS: Metro MLS
Originating MLS: Metro MLS
Facts & features
Interior
Bedrooms & bathrooms
- Bedrooms: 3
- Bathrooms: 2
- Full bathrooms: 1
- 1/2 bathrooms: 1
- Main level bedrooms: 3
Primary bedroom
- Level: Main
- Area: 110
- Dimensions: 11 x 10
Bedroom 2
- Level: Main
- Area: 108
- Dimensions: 12 x 9
Bedroom 3
- Level: Main
- Area: 100
- Dimensions: 10 x 10
Bathroom
- Features: Tub Only, Shower Over Tub
Family room
- Level: Main
- Area: 220
- Dimensions: 20 x 11
Kitchen
- Level: Main
- Area: 80
- Dimensions: 10 x 8
Living room
- Level: Main
- Area: 266
- Dimensions: 19 x 14
Heating
- Natural Gas, Forced Air
Cooling
- Central Air
Appliances
- Included: Dishwasher, Disposal, Microwave, Oven, Range, Refrigerator
Features
- High Speed Internet, Walk-In Closet(s)
- Flooring: Wood or Sim.Wood Floors
- Basement: Crawl Space,Partial,Concrete,Sump Pump
Interior area
- Total structure area: 1,345
- Total interior livable area: 1,345 sqft
Property
Parking
- Total spaces: 1
- Parking features: Garage Door Opener, Attached, 1 Car
- Attached garage spaces: 1
Features
- Levels: One
- Stories: 1
- Patio & porch: Patio
- Fencing: Fenced Yard
Lot
- Size: 10,454 sqft
- Dimensions: 75 x 136
Details
- Parcel number: 104042236270000
- Zoning: Village
Construction
Type & style
- Home type: SingleFamily
- Architectural style: Ranch
- Property subtype: Single Family Residence
Materials
- Wood Siding
Condition
- 21+ Years
- New construction: No
- Year built: 1968
Utilities & green energy
- Sewer: Public Sewer
- Water: Public
- Utilities for property: Cable Available
Community & neighborhood
Location
- Region: Racine
- Municipality: Caledonia
Price history
| Date | Event | Price |
|---|---|---|
| 6/27/2025 | Sold | $310,000+3.3%$230/sqft |
Source: | ||
| 6/8/2025 | Contingent | $300,000$223/sqft |
Source: | ||
| 6/5/2025 | Listed for sale | $300,000+240.9%$223/sqft |
Source: | ||
| 7/16/2020 | Sold | $88,000-2.1%$65/sqft |
Source: Public Record Report a problem | ||
| 2/2/2012 | Sold | $89,900-10%$67/sqft |
Source: Public Record Report a problem | ||
Public tax history
| Year | Property taxes | Tax assessment |
|---|---|---|
| 2024 | $3,980 -1.1% | $247,500 +5.8% |
| 2023 | $4,024 +4.5% | $234,000 -0.1% |
| 2022 | $3,851 +5.5% | $234,300 +16.7% |
Find assessor info on the county website
Neighborhood: 53406
Nearby schools
GreatSchools rating
- 3/10Gifford Elementary SchoolGrades: PK-8Distance: 2 mi
- 3/10Case High SchoolGrades: 9-12Distance: 3.6 mi
Schools provided by the listing agent
- Elementary: Gifford
- High: Case
- District: Racine
Source: WIREX MLS. This data may not be complete. We recommend contacting the local school district to confirm school assignments for this home.
Get pre-qualified for a loan
At Zillow Home Loans, we can pre-qualify you in as little as 5 minutes with no impact to your credit score.An equal housing lender. NMLS #10287.
Sell for more on Zillow
Get a Zillow Showcase℠ listing at no additional cost and you could sell for .
$313,100
2% more+$6,262
With Zillow Showcase(estimated)$319,362
