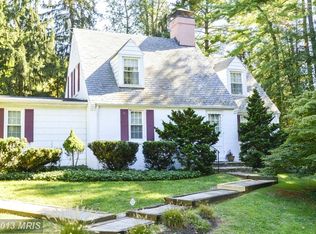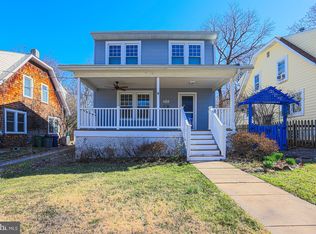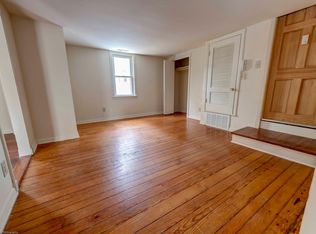Sold for $515,000
$515,000
5719 Rusk Ave, Baltimore, MD 21215
4beds
1,980sqft
Single Family Residence
Built in 1925
8,363 Square Feet Lot
$535,600 Zestimate®
$260/sqft
$2,172 Estimated rent
Home value
$535,600
$509,000 - $562,000
$2,172/mo
Zestimate® history
Loading...
Owner options
Explore your selling options
What's special
Rare fully renovated property in Mount Washington features a primary suite with an en-suite bathroom and walk in closet, a brand new kitchen, and a fully finished basement with a living room, bedroom, and full bath. Tucked away on a non-through street, this quite section of Mount Washington is your urban oasis. Residents love this location so much, a home hasn’t sold on this block in 5 years! The covered front porch sets the tone for this charming property before being welcomed in by the original hardwood floors and open floor plan. The kitchen is centrally located so the chef never has to be left out of the conversation. The kitchen features soft close cabinets, a pantry, and all new stainless steel appliances including a gas 5 burner stove, smart oven, island hood vent, a large French door refrigerator, dishwasher, and built in microwave. The quartz countertops will be easy to maintain and offer plenty of working space, as well as a breakfast bar at the island. The separate dining area allows for seating for 6 and space to add a bar or mudroom area. The primary suite is located at the rear of the second floor and overlooks the open, flat backyard. The bedroom is large enough for a king bed, furniture, and still has a walk in closet and en-suite bathroom. The bathroom is highlighted by marble vanity top and the large subway tiled shower with glass sliding doors. The hall bathroom is no slouch, as the subway tile surrounding the soaking tub/ shower pays homage to the 1920’s build year. The two front bedrooms will accommodate queen size beds comfortably or make for great office space. The finished basement space adds so much usable space, it could be a great guest suite or in-law suite because it has its own bedroom, bathroom, and living area. The asphalt driveway can fit 4 vehicles, but street parking is easy and plentiful as well. The yard has pine trees for year round privacy and the flat yard is great for any outdoor activity from playing games to relaxing with friends. Located within the Mount Washington Elementary School district, this neighborhood features several parks, playgrounds, biking/ walking paths, a Sunday Farmers market, a neighborhood Arboretum, and a small historic business district with food shopping, and a light rail station that takes you downtown or to BWI Airport!
Zillow last checked: 8 hours ago
Listing updated: April 18, 2024 at 11:01pm
Listed by:
Mario Valone 410-805-6163,
Berkshire Hathaway HomeServices Homesale Realty
Bought with:
Julie Singer, 645330
Northrop Realty
Source: Bright MLS,MLS#: MDBA2092770
Facts & features
Interior
Bedrooms & bathrooms
- Bedrooms: 4
- Bathrooms: 3
- Full bathrooms: 3
Basement
- Description: Percent Finished: 100.0
- Area: 660
Heating
- Forced Air, Natural Gas
Cooling
- Central Air, Ceiling Fan(s), Electric
Appliances
- Included: Gas Water Heater
- Laundry: Has Laundry, In Basement, Dryer In Unit, Washer In Unit
Features
- Ceiling Fan(s), Dining Area, Exposed Beams, Open Floorplan, Kitchen Island, Primary Bath(s), Recessed Lighting, Soaking Tub, Walk-In Closet(s)
- Flooring: Hardwood, Ceramic Tile, Wood
- Basement: Full,Finished,Heated,Exterior Entry,Windows
- Has fireplace: No
Interior area
- Total structure area: 1,980
- Total interior livable area: 1,980 sqft
- Finished area above ground: 1,320
- Finished area below ground: 660
Property
Parking
- Total spaces: 4
- Parking features: Asphalt, Lighted, Parking Space Conveys, Driveway
- Uncovered spaces: 4
Accessibility
- Accessibility features: None
Features
- Levels: Three
- Stories: 3
- Patio & porch: Porch
- Exterior features: Chimney Cap(s)
- Pool features: None
- Has view: Yes
- View description: Trees/Woods
Lot
- Size: 8,363 sqft
- Features: Backs to Trees, Corner Lot/Unit
Details
- Additional structures: Above Grade, Below Grade
- Parcel number: 0327224493 066
- Zoning: R-1
- Special conditions: Standard
Construction
Type & style
- Home type: SingleFamily
- Architectural style: Bungalow
- Property subtype: Single Family Residence
Materials
- Aluminum Siding
- Foundation: Block
- Roof: Asphalt
Condition
- Excellent
- New construction: No
- Year built: 1925
- Major remodel year: 2023
Utilities & green energy
- Sewer: Public Sewer
- Water: Public
Community & neighborhood
Location
- Region: Baltimore
- Subdivision: Mount Washington
- Municipality: Baltimore City
Other
Other facts
- Listing agreement: Exclusive Right To Sell
- Listing terms: Conventional,Cash,FHA,VA Loan
- Ownership: Fee Simple
Price history
| Date | Event | Price |
|---|---|---|
| 8/30/2023 | Sold | $515,000$260/sqft |
Source: | ||
| 7/26/2023 | Pending sale | $515,000$260/sqft |
Source: | ||
| 7/20/2023 | Listed for sale | $515,000+171.1%$260/sqft |
Source: | ||
| 11/23/2022 | Sold | $190,000$96/sqft |
Source: Public Record Report a problem | ||
Public tax history
| Year | Property taxes | Tax assessment |
|---|---|---|
| 2025 | -- | $417,267 +86.5% |
| 2024 | $5,279 +1.2% | $223,700 +1.2% |
| 2023 | $5,217 +1.2% | $221,067 -1.2% |
Find assessor info on the county website
Neighborhood: Mount Washington
Nearby schools
GreatSchools rating
- 4/10The Mount Washington SchoolGrades: PK-8Distance: 1 mi
- NANorthwestern High SchoolGrades: 9-12Distance: 1.7 mi
- 10/10Baltimore Polytechnic InstituteGrades: 9-12Distance: 1.9 mi
Schools provided by the listing agent
- Elementary: Mount Washington
- District: Baltimore City Public Schools
Source: Bright MLS. This data may not be complete. We recommend contacting the local school district to confirm school assignments for this home.
Get pre-qualified for a loan
At Zillow Home Loans, we can pre-qualify you in as little as 5 minutes with no impact to your credit score.An equal housing lender. NMLS #10287.


