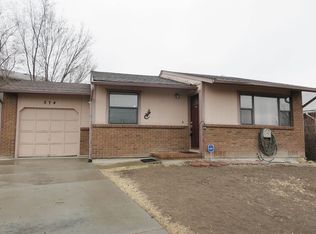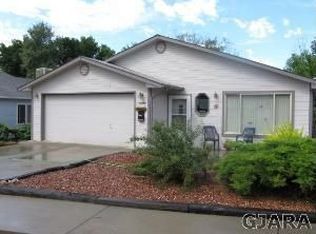Beautiful Victorian farm house in the heart of Grand Junction. An outstanding value for the amount of square footage that this property has to offer. This home has been meticulously updated including newer electrical, insulation and plumbing. The incredible Kitchen has beautiful cabinets, granite counters, stainless appliances and work space that is perfect for any chef. Other features include a fully enclosed sun porch, a large living room, hardwood flooring, a Master Suite with large master bath and walk-in closet with a barn door, two bedrooms upstairs along with a loft / work area, fully landscaped yard, detached garage and large carport, storage shed...plus lots more. The finished basement has lower ceilings however it includes a 4th non-conforming bedroom and tons of storage space.
This property is off market, which means it's not currently listed for sale or rent on Zillow. This may be different from what's available on other websites or public sources.


