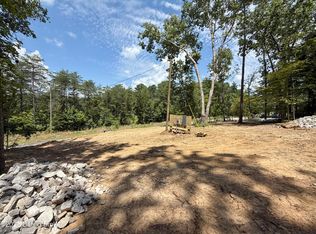Excellent rental income opportunity on this waterfront home in Dog Creek. This immaculate carriage house has a 4 car garage on the first level that is large enough to accommodate almost any size boat you have . Also there is plenty of space to store all your toys. The main level of the home has an spacious kitchen and living area with plenty of room for 2 full size beds for extra sleeping space for your family and friends. The upstairs bedroom can fit 4 queen size beds with ease.There are Brazilian cherry hardwood floors through out the home as well as used on the kitchen bar and counter top. Intricate tile work adorns the back splash of the bar area. Just outside the home is a wooden bridge that will lead you to the waterfront with scenic views along the way.
This property is off market, which means it's not currently listed for sale or rent on Zillow. This may be different from what's available on other websites or public sources.

