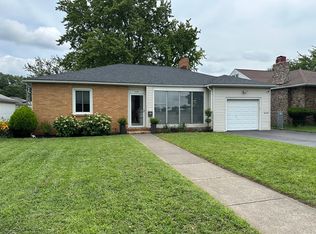**Delayed negotiations until 6/16/21, 4:00pm*Enjoy first floor living in this comfortable ranch. The home has been lovingly restored and has so much to offer.The great room is so beautiful, its home to an elegant fireplace and enhanced by a large picture window which brightens the space with so much natural lighting. The dining room is the perfect place to have your friends and family visit you and entertaining here is awesome as it flows naturally to the great room and kitchen The country kitchen is so bright and cheery and has new flooring and tons of beautiful white cabinetry. Enjoy the summer months from huge sun room which opens to a patio. The yard is very large and is partially fenced. A partially finished basement is a few small projects away from being completely finished; space includes an easily finished half bath, a huge second kitchen and so many opportunities for storage. The home has a brand new electric service which was even installed with underground service. A great update to the home. This home has an awesome opportunity for growth to a third bedroom in the second floor if someone wants to take on a small project of drywalling
This property is off market, which means it's not currently listed for sale or rent on Zillow. This may be different from what's available on other websites or public sources.
