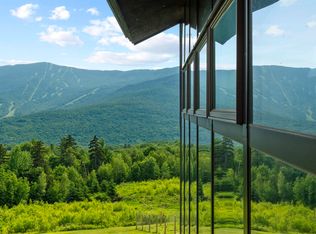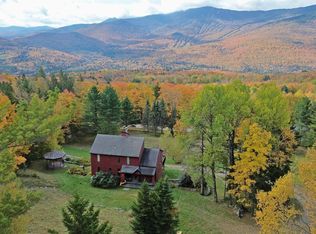Closed
Listed by:
Michael Brodeur,
Bradley Brook Real Estate 802-496-5684
Bought with: Sugarbush Real Estate
$1,194,000
572 Stagecoach Road, Fayston, VT 05673
4beds
4,192sqft
Single Family Residence
Built in 1974
7.3 Acres Lot
$1,210,800 Zestimate®
$285/sqft
$5,985 Estimated rent
Home value
$1,210,800
$884,000 - $1.65M
$5,985/mo
Zestimate® history
Loading...
Owner options
Explore your selling options
What's special
Welcome to 572 Stagecoach Road. This lovely property has 4 bedrooms, 3.5 baths, a large open layout kitchen, dining and living room, a full bath with laundry, a fireplace, and amazing views of all three ski areas. This is a perfect space for entertaining. Go through a set of double doors to a large primary suite with a walk-in closet, a gorgeous bathroom that feels like it's connected to the gardens outside, a fireplace, and sweeping views of all the mountains to the west. Next, you come to an amazing office space that is second to none with a cathedral ceiling, privacy, and those incredible views. Just imagine the deals that could be struck in this office. The second floor is set up to completely take care of your guests with its own sitting/hangout room and 3 bedrooms sharing a full bath. The third floor is a full open workout space with cathedral ceiling, hot tub, a 1/2 bath and breathtaking views. This home was set up for maximum comfort and enjoyment with radiant heat, central air, and an air recirculating unit that can adjust humidity in the home. This home also has an attached heated garage entry, a detached heated 4 car garage that can serve many different purposes, a heated tractor barn with lots of storage and a finished game room upstairs, a screened in gazebo overlooking a spring fed pond, amazing landscaping with flowers, bushes and beautiful stonework throughout, several different outbuildings for storage, and a gated entrance to the property.
Zillow last checked: 8 hours ago
Listing updated: October 08, 2025 at 10:24am
Listed by:
Michael Brodeur,
Bradley Brook Real Estate 802-496-5684
Bought with:
Karl Klein
Sugarbush Real Estate
Source: PrimeMLS,MLS#: 5046357
Facts & features
Interior
Bedrooms & bathrooms
- Bedrooms: 4
- Bathrooms: 4
- 3/4 bathrooms: 3
- 1/2 bathrooms: 1
Heating
- Propane, Wood, Baseboard, Electric, Forced Air, Vented Gas Heater, Hot Air, Hot Water, In Floor, Zoned, Radiant, Radiant Floor
Cooling
- Central Air, Other
Appliances
- Included: Gas Cooktop, Dishwasher, Disposal, Microwave, Double Oven, Electric Range, Refrigerator, Trash Compactor, Washer, Water Heater off Boiler, Gas Dryer, Exhaust Fan, Vented Exhaust Fan
- Laundry: 1st Floor Laundry
Features
- Cathedral Ceiling(s), Cedar Closet(s), Ceiling Fan(s), Dining Area, Primary BR w/ BA, Natural Light, Indoor Storage, Vaulted Ceiling(s), Walk-In Closet(s)
- Flooring: Carpet, Concrete, Hardwood, Tile
- Windows: Blinds, Drapes, Skylight(s), Window Treatments, Screens
- Basement: Concrete,Concrete Floor,Crawl Space,Insulated,Partial,Slab,Interior Stairs,Unfinished,Interior Access,Basement Stairs,Interior Entry
- Attic: Attic with Hatch/Skuttle,Pull Down Stairs
- Number of fireplaces: 2
- Fireplace features: Wood Burning, 2 Fireplaces
Interior area
- Total structure area: 4,592
- Total interior livable area: 4,192 sqft
- Finished area above ground: 4,192
- Finished area below ground: 0
Property
Parking
- Total spaces: 5
- Parking features: Circular Driveway, Gated, Gravel
- Garage spaces: 5
Accessibility
- Accessibility features: 1st Floor 3/4 Bathroom, 1st Floor Bedroom, 1st Floor Laundry
Features
- Levels: 3
- Stories: 3
- Patio & porch: Patio
- Exterior features: Trash, Deck, Garden, Natural Shade, Shed, Storage
- Has spa: Yes
- Spa features: Heated
- Fencing: Full
- Has view: Yes
- View description: Mountain(s)
- Waterfront features: Pond
- Frontage length: Road frontage: 620
Lot
- Size: 7.30 Acres
- Features: Country Setting, Landscaped, Recreational, Rolling Slope, Ski Area, Trail/Near Trail, Views
Details
- Additional structures: Gazebo, Outbuilding
- Parcel number: 22207210950
- Zoning description: Residential
- Other equipment: Standby Generator
Construction
Type & style
- Home type: SingleFamily
- Architectural style: Contemporary
- Property subtype: Single Family Residence
Materials
- Wood Frame, Shake Siding, Wood Siding
- Foundation: Concrete, Poured Concrete, Concrete Slab
- Roof: Architectural Shingle
Condition
- New construction: No
- Year built: 1974
Utilities & green energy
- Electric: 200+ Amp Service
- Sewer: 1000 Gallon, Concrete, Leach Field
- Utilities for property: Cable, Cable Available, Propane, Underground Gas, Phone Available, Underground Utilities, Fiber Optic Internt Avail
Community & neighborhood
Security
- Security features: Carbon Monoxide Detector(s), Security System, Battery Smoke Detector, HW/Batt Smoke Detector
Location
- Region: Waitsfield
Other
Other facts
- Road surface type: Gravel
Price history
| Date | Event | Price |
|---|---|---|
| 10/8/2025 | Sold | $1,194,000-11.6%$285/sqft |
Source: | ||
| 7/21/2025 | Price change | $1,350,000-15.6%$322/sqft |
Source: | ||
| 6/13/2025 | Listed for sale | $1,600,000$382/sqft |
Source: | ||
Public tax history
| Year | Property taxes | Tax assessment |
|---|---|---|
| 2024 | -- | $1,003,700 |
| 2023 | -- | $1,003,700 |
| 2022 | -- | $1,003,700 |
Find assessor info on the county website
Neighborhood: 05673
Nearby schools
GreatSchools rating
- NAFayston Elementary SchoolGrades: PK-6Distance: 2 mi
- 9/10Harwood Uhsd #19Grades: 7-12Distance: 5.3 mi
- 6/10Waitsfield Elementary SchoolGrades: PK-6Distance: 2.6 mi
Schools provided by the listing agent
- Elementary: Fayston Elementary School
- Middle: Harwood Union Middle/High
- High: Harwood Union High School
- District: Washington West
Source: PrimeMLS. This data may not be complete. We recommend contacting the local school district to confirm school assignments for this home.

Get pre-qualified for a loan
At Zillow Home Loans, we can pre-qualify you in as little as 5 minutes with no impact to your credit score.An equal housing lender. NMLS #10287.

