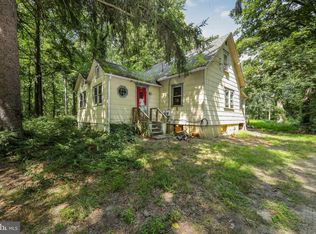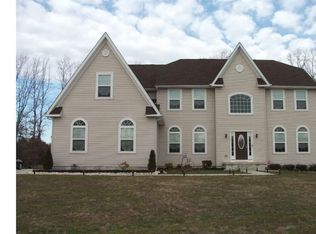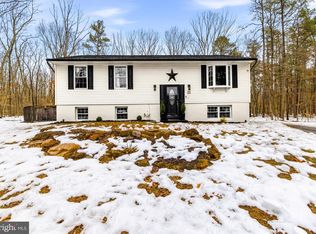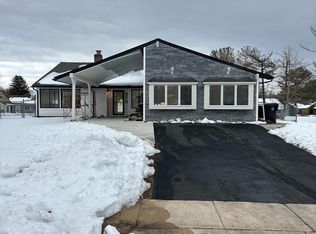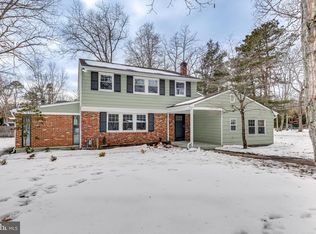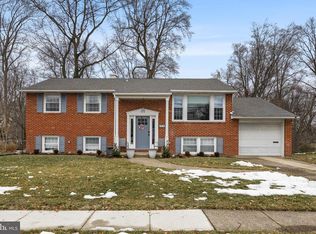Welcome to your secluded oasis just 20 miles from Philadelphia and 40 minutes to Atlantic City! This fully renovated property offers the perfect blend of privacy, modern comfort, and outdoor freedom—completely redone in 2021 with no detail overlooked. Enjoy peace of mind with a brand new septic, well, roof, HVAC, windows, and a full interior transformation featuring clean, contemporary finishes throughout. *Boundary lines shown in photos are approximate and for marketing purposes only. Buyer should obtain survey to verify exact property lines. Step into the bright, open-concept main level, where natural light fills the space and LED recessed lighting adds a modern glow. The kitchen features granite countertops, live-edge wood shelving, a breakfast bar, and flows seamlessly into a spacious living/dining area—perfect for everyday living or entertaining. From the kitchen, step directly onto the wooden deck, ideal for grilling or relaxing with a view of the surrounding trees. With approximately 1,064 sq ft on the main floor, you’ll find three bedrooms—including a versatile third room perfect for a home office or creative studio—and a fully updated bathroom with stylish modern fixtures. The fully finished lower level expands your living space with a private bedroom, large family/game room, workout or flex space, laundry area, and multiple storage areas—great for hobbies, work-from-home setups, or guest accommodations. Outdoors, the property truly shines. Set on over 15 wooded acres, there are meandering trails, a custom-built tree house, and a pergola with a built-in picnic table and grill area. The expansive lot offers endless possibilities for off-road vehicles, camping, hiking, hunting, or simply enjoying quiet time in nature. The large driveway provides ample parking for multiple vehicles, guests, or equipment. Whether you’re looking for a peaceful full-time residence, a weekend escape, or a unique investment opportunity, 572 Zoe Road delivers space, privacy, and flexibility like no other. Zoned commercial, this property offers potential for a variety of future uses. Buyers are responsible for conducting their own due diligence regarding zoning, permitted uses, and any desired changes or expansions to the property.
For sale
$574,995
572 Zoe Rd, Sicklerville, NJ 08081
4beds
1,905sqft
Est.:
Single Family Residence
Built in 1940
15.53 Acres Lot
$572,500 Zestimate®
$302/sqft
$-- HOA
What's special
Meandering trailsMultiple storage areasWorkout or flex spaceLaundry areaKitchen features granite countertopsCustom-built tree houseBreakfast bar
- 22 days |
- 1,795 |
- 75 |
Zillow last checked: 8 hours ago
Listing updated: February 15, 2026 at 04:20am
Listed by:
Mike Brecko 609-865-9243,
Keller Williams Real Estate-Doylestown
Source: Bright MLS,MLS#: NJCD2110568
Tour with a local agent
Facts & features
Interior
Bedrooms & bathrooms
- Bedrooms: 4
- Bathrooms: 1
- Full bathrooms: 1
- Main level bathrooms: 1
- Main level bedrooms: 3
Rooms
- Room types: Living Room, Bedroom 2, Bedroom 3, Bedroom 4, Kitchen, Bedroom 1, Laundry, Recreation Room, Bathroom 1
Bedroom 1
- Level: Main
Bedroom 2
- Level: Main
Bedroom 3
- Level: Main
Bedroom 4
- Level: Lower
Bathroom 1
- Level: Main
Kitchen
- Level: Main
Laundry
- Level: Lower
Living room
- Level: Main
Recreation room
- Level: Lower
Heating
- Central, Forced Air, Electric
Cooling
- Central Air, Electric
Appliances
- Included: Dishwasher, Dryer, Microwave, Oven/Range - Electric, Range Hood, Washer, Water Heater, Electric Water Heater
- Laundry: Lower Level, Laundry Room
Features
- Combination Dining/Living, Eat-in Kitchen, Dry Wall
- Basement: Full,Finished,Walk-Out Access
- Has fireplace: No
Interior area
- Total structure area: 1,905
- Total interior livable area: 1,905 sqft
- Finished area above ground: 1,064
- Finished area below ground: 841
Property
Parking
- Parking features: Driveway
- Has uncovered spaces: Yes
Accessibility
- Accessibility features: None
Features
- Levels: One
- Stories: 1
- Patio & porch: Deck
- Pool features: None
- Has view: Yes
- View description: Trees/Woods
Lot
- Size: 15.53 Acres
- Features: Wooded
Details
- Additional structures: Above Grade, Below Grade
- Parcel number: 360060300009
- Zoning: C
- Special conditions: Standard
Construction
Type & style
- Home type: SingleFamily
- Architectural style: Bungalow
- Property subtype: Single Family Residence
Materials
- Frame
- Foundation: Block
- Roof: Shingle
Condition
- New construction: No
- Year built: 1940
Utilities & green energy
- Sewer: On Site Septic
- Water: Well
Community & HOA
Community
- Subdivision: None Available
HOA
- Has HOA: No
Location
- Region: Sicklerville
- Municipality: WINSLOW TWP
Financial & listing details
- Price per square foot: $302/sqft
- Tax assessed value: $221,200
- Annual tax amount: $8,798
- Date on market: 2/5/2026
- Listing agreement: Exclusive Agency
- Inclusions: Refrigerator, Range, Microwave Oven, Dishwasher, Washing Machine, Dryer
- Ownership: Fee Simple
Estimated market value
$572,500
$544,000 - $601,000
$2,778/mo
Price history
Price history
| Date | Event | Price |
|---|---|---|
| 2/5/2026 | Listed for sale | $574,995-4%$302/sqft |
Source: | ||
| 1/2/2026 | Listing removed | $599,000$314/sqft |
Source: | ||
| 11/14/2025 | Price change | $599,000-7.8%$314/sqft |
Source: | ||
| 8/3/2025 | Listed for sale | $649,995+319.4%$341/sqft |
Source: | ||
| 8/27/2021 | Sold | $155,000-13.8%$81/sqft |
Source: | ||
| 5/17/2021 | Listing removed | -- |
Source: | ||
| 1/5/2021 | Price change | $179,900-2.8%$94/sqft |
Source: RE/MAX of Cherry Hill #NJCD389792 Report a problem | ||
| 11/25/2020 | Price change | $185,000-7.5%$97/sqft |
Source: RE/MAX of Cherry Hill #NJCD389780 Report a problem | ||
| 6/12/2020 | Price change | $199,900-7%$105/sqft |
Source: RE/MAX of Cherry Hill #NJCD389780 Report a problem | ||
| 3/12/2020 | Listed for sale | $215,000+7.6%$113/sqft |
Source: RE/MAX of Cherry Hill #NJCD389780 Report a problem | ||
| 1/1/2020 | Listing removed | $199,900$105/sqft |
Source: BHHS Fox & Roach Haddonfield #1001759003 Report a problem | ||
| 12/31/2018 | Price change | $199,900-4.4%$105/sqft |
Source: BHHS Fox & Roach Haddonfield #1001759003 Report a problem | ||
| 2/28/2018 | Price change | $209,000-7.1%$110/sqft |
Source: BHHS Fox & Roach-Haddonfield #6905114 Report a problem | ||
| 12/28/2016 | Price change | $225,000-6.2%$118/sqft |
Source: Berkshire Hathaway HomeServices Fox & Roach, REALTORS #6905114 Report a problem | ||
| 10/15/2016 | Price change | $239,900+0.4%$126/sqft |
Source: RE/MAX Connection - Turnersville #6875904 Report a problem | ||
| 3/14/2016 | Listed for sale | $239,000-4.4%$125/sqft |
Source: RE/MAX Connection - Turnersville #6748424 Report a problem | ||
| 1/1/2016 | Listing removed | $250,000$131/sqft |
Source: BHHS Fox & Roach #6521204 Report a problem | ||
| 10/15/2015 | Price change | $250,000-9.1%$131/sqft |
Source: BHHS Fox & Roach #6521204 Report a problem | ||
| 2/17/2015 | Listed for sale | $275,000-8.3%$144/sqft |
Source: Berkshire Hathaway HomeServices Fox & Roach, Realtors #6521204 Report a problem | ||
| 1/1/2015 | Listing removed | $300,000$157/sqft |
Source: Berkshire Hathaway HomeServices Fox & Roach, Realtors #6345340 Report a problem | ||
| 10/4/2014 | Price change | $300,000-20%$157/sqft |
Source: Berkshire Hathaway HomeServices Fox & Roach, Realtors #6345340 Report a problem | ||
| 3/5/2014 | Listed for sale | $375,000+233.3%$197/sqft |
Source: Berkshire Hathaway HomeServices Fox & Roach, Realtors #6345340 Report a problem | ||
| 4/26/1999 | Sold | $112,500$59/sqft |
Source: Public Record Report a problem | ||
Public tax history
Public tax history
| Year | Property taxes | Tax assessment |
|---|---|---|
| 2025 | $8,173 +1.9% | $221,200 |
| 2024 | $8,019 +25.4% | $221,200 +49.7% |
| 2023 | $6,393 +1.1% | $147,800 |
| 2022 | $6,324 +18.6% | $147,800 |
| 2021 | $5,333 +0.6% | $147,800 |
| 2020 | $5,300 +298.4% | $147,800 |
| 2019 | $1,330 | $147,800 |
| 2018 | $1,330 -78.2% | $147,800 |
| 2017 | $6,099 +1.5% | $147,800 -16.9% |
| 2016 | $6,010 +2.3% | $177,800 |
| 2015 | $5,876 +1.3% | $177,800 |
| 2014 | $5,798 +12% | $177,800 |
| 2012 | $5,176 +2.8% | $177,800 +80.7% |
| 2011 | $5,036 +3.7% | $98,400 |
| 2010 | $4,855 +1.1% | $98,400 |
| 2009 | $4,803 | $98,400 |
| 2008 | -- | $98,400 |
| 2007 | -- | $98,400 |
| 2006 | -- | $98,400 |
| 2005 | -- | $98,400 |
| 2004 | -- | $98,400 |
| 2003 | -- | $98,400 |
| 2002 | -- | $98,400 |
| 2001 | -- | $98,400 |
Find assessor info on the county website
BuyAbility℠ payment
Est. payment
$3,821/mo
Principal & interest
$2705
Property taxes
$1116
Climate risks
Neighborhood: 08081
Nearby schools
GreatSchools rating
- 5/10Winslow Township School No. 4 Elementary SchoolGrades: PK-3Distance: 0.4 mi
- 2/10Winslow Twp Middle SchoolGrades: 7-8Distance: 5.4 mi
- 2/10Winslow Twp High SchoolGrades: 9-12Distance: 5.2 mi
Schools provided by the listing agent
- District: Winslow Township Public Schools
Source: Bright MLS. This data may not be complete. We recommend contacting the local school district to confirm school assignments for this home.
