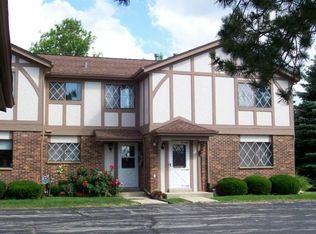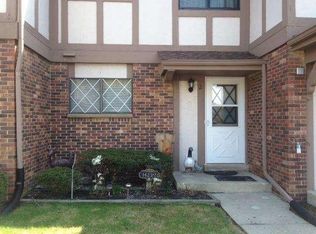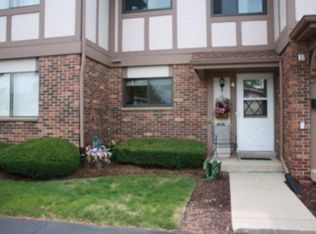Closed
$216,000
5720 Cambridge CIRCLE #6, Mount Pleasant, WI 53406
3beds
1,585sqft
Condominium
Built in 1976
-- sqft lot
$222,500 Zestimate®
$136/sqft
$2,261 Estimated rent
Home value
$222,500
$194,000 - $256,000
$2,261/mo
Zestimate® history
Loading...
Owner options
Explore your selling options
What's special
Rare 3 bedroom, 2.5 bath end-unit townhouse condo in desirable Green Ridge! Enjoy extra privacy with a newly fenced-in patio and the convenience of a partial finished basement--perfect for a home office or rec room. Living room/Dining room L make entertaining easy. Head up the freshly carpeted stairs to the spacious master suite features three closets, including a huge 8x9 walk-in and master bath. 2 more nice sized freshly carpeted rooms. This end unit offers comfortable living with great layout and natural light. The Green Ridge Association includes a full rec center with indoor pool, sauna, party room, and pickleball courts--great for year-round enjoyment. Conveniently located near shopping, dining, and interstate access. A must-see opportunity!
Zillow last checked: 8 hours ago
Listing updated: September 19, 2025 at 04:58am
Listed by:
Karen Sorenson office@remaxnewport.com,
RE/MAX Newport
Bought with:
Valerie Otto
Source: WIREX MLS,MLS#: 1929576 Originating MLS: Metro MLS
Originating MLS: Metro MLS
Facts & features
Interior
Bedrooms & bathrooms
- Bedrooms: 3
- Bathrooms: 3
- Full bathrooms: 2
- 1/2 bathrooms: 1
Primary bedroom
- Level: Upper
- Area: 252
- Dimensions: 18 x 14
Bedroom 2
- Level: Upper
- Area: 143
- Dimensions: 13 x 11
Bedroom 3
- Level: Upper
- Area: 120
- Dimensions: 12 x 10
Bathroom
- Features: Master Bedroom Bath: Tub/Shower Combo
Dining room
- Level: Main
- Area: 108
- Dimensions: 12 x 9
Kitchen
- Level: Main
- Area: 144
- Dimensions: 18 x 8
Living room
- Level: Main
- Area: 252
- Dimensions: 21 x 12
Heating
- Natural Gas, Forced Air
Appliances
- Included: Dishwasher, Dryer, Microwave, Oven, Range, Refrigerator, Washer
- Laundry: In Unit
Features
- High Speed Internet, Walk-In Closet(s)
- Basement: Full,Partially Finished
- Common walls with other units/homes: End Unit
Interior area
- Total structure area: 1,585
- Total interior livable area: 1,585 sqft
- Finished area above ground: 1,364
- Finished area below ground: 221
Property
Parking
- Total spaces: 1
- Parking features: Detached, 1 Car, Surface
- Garage spaces: 1
Features
- Levels: Two,2 Story
- Stories: 2
- Patio & porch: Patio/Porch
- Exterior features: Private Entrance
Details
- Parcel number: 151032212111000
- Zoning: Res
- Special conditions: Arms Length
Construction
Type & style
- Home type: Condo
- Property subtype: Condominium
- Attached to another structure: Yes
Materials
- Brick, Brick/Stone, Vinyl Siding
Condition
- 21+ Years
- New construction: No
- Year built: 1976
Utilities & green energy
- Sewer: Public Sewer
- Water: Public
Community & neighborhood
Location
- Region: Racine
- Municipality: Mount Pleasant
HOA & financial
HOA
- Has HOA: Yes
- HOA fee: $325 monthly
- Amenities included: Clubhouse, Indoor Pool, Pool, Playground, Sauna
Price history
| Date | Event | Price |
|---|---|---|
| 9/19/2025 | Sold | $216,000-4%$136/sqft |
Source: | ||
| 8/19/2025 | Pending sale | $224,900$142/sqft |
Source: | ||
| 8/4/2025 | Listed for sale | $224,900$142/sqft |
Source: | ||
| 7/3/2025 | Listing removed | $224,900$142/sqft |
Source: | ||
| 6/5/2025 | Pending sale | $224,900$142/sqft |
Source: | ||
Public tax history
| Year | Property taxes | Tax assessment |
|---|---|---|
| 2024 | $3,177 +7.3% | $195,200 +11.2% |
| 2023 | $2,961 +13.1% | $175,600 +13.2% |
| 2022 | $2,619 +0.8% | $155,100 +13.4% |
Find assessor info on the county website
Neighborhood: 53406
Nearby schools
GreatSchools rating
- 3/10Gifford Elementary SchoolGrades: PK-8Distance: 2.3 mi
- 3/10Case High SchoolGrades: 9-12Distance: 1.9 mi
Schools provided by the listing agent
- Elementary: Gifford
- High: Park
- District: Racine
Source: WIREX MLS. This data may not be complete. We recommend contacting the local school district to confirm school assignments for this home.

Get pre-qualified for a loan
At Zillow Home Loans, we can pre-qualify you in as little as 5 minutes with no impact to your credit score.An equal housing lender. NMLS #10287.
Sell for more on Zillow
Get a free Zillow Showcase℠ listing and you could sell for .
$222,500
2% more+ $4,450
With Zillow Showcase(estimated)
$226,950

