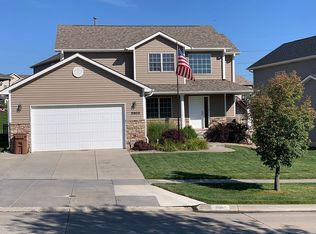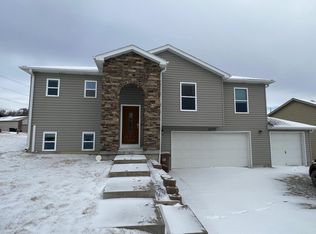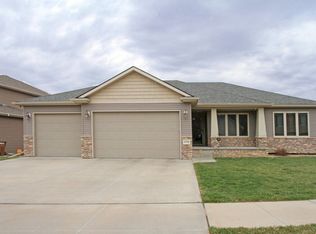Sold for $345,000 on 07/21/25
$345,000
5720 Cavvy Rd, Lincoln, NE 68516
4beds
2,050sqft
Single Family Residence
Built in 2005
6,969.6 Square Feet Lot
$352,600 Zestimate®
$168/sqft
$2,485 Estimated rent
Home value
$352,600
$317,000 - $391,000
$2,485/mo
Zestimate® history
Loading...
Owner options
Explore your selling options
What's special
Welcome to this spacious 4-bedroom 3-bath home located on the beautiful Thompson Creek subdivision in South Lincoln. Inside, you'll find a spacious kitchen with granite countertops, stainless steel appliances, breakfast bar and plenty of space for cooking and gathering. The back yard is fully fenced for privacy and outdoor fun and it features a newly refinished large deck with plenty of room for everyone and sprinkler system for a lush healthy lawn. The living room features cathedral ceilings and large windows that bring in plenty of light to the beautiful space. With its peaceful location and modern amenities, this home is ready for you to move in and enjoy. For added peace of mind, the HVAC system was completely replaced less than a year ago. Schedule your showing today!
Zillow last checked: 8 hours ago
Listing updated: July 21, 2025 at 03:27pm
Listed by:
Vladimir Bazan 402-805-0197,
Nebraska Realty,
Ricardo Castro 402-999-1707,
Nebraska Realty
Bought with:
Thuy An, 20250012
Nebraska Realty
Source: GPRMLS,MLS#: 22516365
Facts & features
Interior
Bedrooms & bathrooms
- Bedrooms: 4
- Bathrooms: 3
- Full bathrooms: 1
- 3/4 bathrooms: 2
- Main level bathrooms: 2
Primary bedroom
- Features: Wall/Wall Carpeting
- Level: Main
Bedroom 2
- Features: Wall/Wall Carpeting
- Level: Main
Bedroom 3
- Features: Wall/Wall Carpeting
- Level: Main
Bedroom 4
- Features: Wall/Wall Carpeting
- Level: Basement
Primary bathroom
- Features: 3/4
Family room
- Features: Wall/Wall Carpeting
- Level: Basement
Kitchen
- Features: Wood Floor
- Level: Main
Living room
- Features: Wall/Wall Carpeting
- Level: Main
Basement
- Area: 716
Heating
- Natural Gas, Forced Air
Cooling
- Central Air
Appliances
- Included: Range, Refrigerator, Washer, Dishwasher, Dryer, Disposal, Microwave
- Laundry: Vinyl Floor
Features
- Basement: Egress,Finished
- Number of fireplaces: 1
Interior area
- Total structure area: 2,050
- Total interior livable area: 2,050 sqft
- Finished area above ground: 1,398
- Finished area below ground: 652
Property
Parking
- Total spaces: 2
- Parking features: Attached
- Attached garage spaces: 2
Features
- Levels: Split Entry
- Exterior features: None
- Fencing: Wood
Lot
- Size: 6,969 sqft
- Dimensions: 76.83 x 89.98 x 62.26 x 109.51
- Features: Up to 1/4 Acre.
Details
- Parcel number: 1621302004000
Construction
Type & style
- Home type: SingleFamily
- Property subtype: Single Family Residence
Materials
- Foundation: Concrete Perimeter
Condition
- Not New and NOT a Model
- New construction: No
- Year built: 2005
Utilities & green energy
- Sewer: Public Sewer
- Water: Public
Community & neighborhood
Location
- Region: Lincoln
- Subdivision: Thompson Creek
HOA & financial
HOA
- Has HOA: Yes
- HOA fee: $175 annually
- Services included: Common Area Maintenance
Other
Other facts
- Listing terms: VA Loan,FHA,Conventional,Cash
- Ownership: Fee Simple
Price history
| Date | Event | Price |
|---|---|---|
| 7/21/2025 | Sold | $345,000-1.4%$168/sqft |
Source: | ||
| 6/17/2025 | Pending sale | $350,000$171/sqft |
Source: | ||
| 6/14/2025 | Listed for sale | $350,000+20.7%$171/sqft |
Source: | ||
| 9/27/2021 | Sold | $290,000+0%$141/sqft |
Source: | ||
| 8/5/2021 | Pending sale | $289,900+28.8%$141/sqft |
Source: | ||
Public tax history
| Year | Property taxes | Tax assessment |
|---|---|---|
| 2024 | $4,373 -11.9% | $313,200 +5.7% |
| 2023 | $4,966 -4.2% | $296,300 +13.7% |
| 2022 | $5,182 -0.2% | $260,600 |
Find assessor info on the county website
Neighborhood: Family Acres
Nearby schools
GreatSchools rating
- 7/10Wysong ElementaryGrades: PK-5Distance: 0.3 mi
- 7/10Moore Middle SchoolGrades: 6-8Distance: 2.1 mi
- 5/10Southwest High SchoolGrades: 9-12Distance: 3.3 mi
Schools provided by the listing agent
- Elementary: Wysong
- Middle: Moore
- High: Lincoln Southeast
- District: Lincoln Public Schools
Source: GPRMLS. This data may not be complete. We recommend contacting the local school district to confirm school assignments for this home.

Get pre-qualified for a loan
At Zillow Home Loans, we can pre-qualify you in as little as 5 minutes with no impact to your credit score.An equal housing lender. NMLS #10287.


