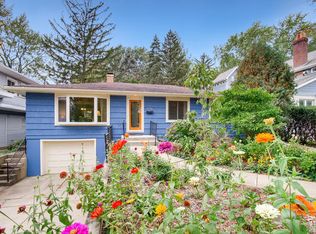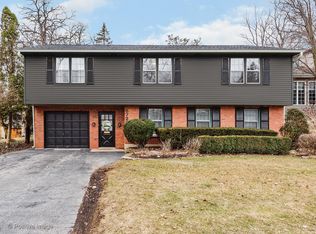Closed
$465,000
5720 Dunham Rd, Downers Grove, IL 60516
4beds
1,998sqft
Single Family Residence
Built in 1952
0.32 Acres Lot
$466,500 Zestimate®
$233/sqft
$3,259 Estimated rent
Home value
$466,500
$429,000 - $504,000
$3,259/mo
Zestimate® history
Loading...
Owner options
Explore your selling options
What's special
4 bed, 2 bath split level in highly desirable Hillcrest school neighborhood. Step into the spacious and open floor plan on the main level, featuring large island with seating and storage, living room with fireplace and dining area. Family room off the back of home with 2 sliding glass doors opening to patio and outdoor oasis. Lower level features rec room, laundry and plenty of storage with large crawl space. 2nd level features the primary bedroom with walk-in closet and full bathroom. 3rd floor with 3 large bedrooms and full bathroom. 55x250 lot. Walk to schools and downtown Downers Grove.
Zillow last checked: 8 hours ago
Listing updated: December 12, 2025 at 02:52pm
Listing courtesy of:
Cathy Mead, CSC 630-606-8081,
Baird & Warner,
Stephanie Alfini 630-607-9327,
Baird & Warner
Bought with:
Jonathan Aburto
Baird & Warner
Source: MRED as distributed by MLS GRID,MLS#: 12369166
Facts & features
Interior
Bedrooms & bathrooms
- Bedrooms: 4
- Bathrooms: 2
- Full bathrooms: 2
Primary bedroom
- Features: Flooring (Hardwood), Bathroom (Full)
- Level: Second
- Area: 391 Square Feet
- Dimensions: 17X23
Bedroom 2
- Features: Flooring (Hardwood)
- Level: Third
- Area: 130 Square Feet
- Dimensions: 13X10
Bedroom 3
- Features: Flooring (Hardwood)
- Level: Third
- Area: 169 Square Feet
- Dimensions: 13X13
Bedroom 4
- Features: Flooring (Hardwood)
- Level: Third
- Area: 110 Square Feet
- Dimensions: 11X10
Dining room
- Features: Flooring (Hardwood)
- Level: Main
- Area: 150 Square Feet
- Dimensions: 10X15
Family room
- Features: Flooring (Carpet)
- Level: Main
- Area: 285 Square Feet
- Dimensions: 15X19
Kitchen
- Features: Kitchen (Island), Flooring (Hardwood)
- Level: Main
- Area: 165 Square Feet
- Dimensions: 11X15
Laundry
- Level: Lower
- Area: 105 Square Feet
- Dimensions: 15X7
Living room
- Features: Flooring (Hardwood)
- Level: Main
- Area: 210 Square Feet
- Dimensions: 21X10
Recreation room
- Level: Lower
- Area: 225 Square Feet
- Dimensions: 15X15
Heating
- Baseboard
Cooling
- Window Unit(s)
Appliances
- Included: Range, Microwave, Dishwasher, Refrigerator, Washer, Dryer, Stainless Steel Appliance(s)
Features
- Basement: None
- Number of fireplaces: 1
- Fireplace features: Wood Burning, Living Room
Interior area
- Total structure area: 0
- Total interior livable area: 1,998 sqft
Property
Parking
- Total spaces: 1
- Parking features: Asphalt, Garage Door Opener, Garage Owned, Detached, Garage
- Garage spaces: 1
- Has uncovered spaces: Yes
Accessibility
- Accessibility features: No Disability Access
Features
- Stories: 3
Lot
- Size: 0.32 Acres
- Dimensions: 55X250
Details
- Parcel number: 0918207051
- Special conditions: None
Construction
Type & style
- Home type: SingleFamily
- Property subtype: Single Family Residence
Materials
- Vinyl Siding
Condition
- New construction: No
- Year built: 1952
Utilities & green energy
- Sewer: Public Sewer
- Water: Lake Michigan
Community & neighborhood
Community
- Community features: Park, Sidewalks, Street Lights, Street Paved
Location
- Region: Downers Grove
HOA & financial
HOA
- Services included: None
Other
Other facts
- Listing terms: Conventional
- Ownership: Fee Simple
Price history
| Date | Event | Price |
|---|---|---|
| 12/12/2025 | Sold | $465,000-2.1%$233/sqft |
Source: | ||
| 12/7/2025 | Contingent | $475,000$238/sqft |
Source: | ||
| 10/10/2025 | Price change | $475,000-4.8%$238/sqft |
Source: | ||
| 7/23/2025 | Price change | $499,000-3.9%$250/sqft |
Source: | ||
| 6/16/2025 | Listed for sale | $519,000+205.3%$260/sqft |
Source: | ||
Public tax history
| Year | Property taxes | Tax assessment |
|---|---|---|
| 2024 | $6,970 +5.4% | $129,753 +8.8% |
| 2023 | $6,615 +3.5% | $119,280 +4.1% |
| 2022 | $6,391 +6.9% | $114,590 +1.1% |
Find assessor info on the county website
Neighborhood: 60516
Nearby schools
GreatSchools rating
- 8/10Hillcrest Elementary SchoolGrades: PK-6Distance: 0.1 mi
- 5/10O Neill Middle SchoolGrades: 7-8Distance: 1 mi
- 8/10Community H S Dist 99 - South High SchoolGrades: 9-12Distance: 0.8 mi
Schools provided by the listing agent
- Elementary: Hillcrest Elementary School
- Middle: O Neill Middle School
- High: South High School
- District: 58
Source: MRED as distributed by MLS GRID. This data may not be complete. We recommend contacting the local school district to confirm school assignments for this home.

Get pre-qualified for a loan
At Zillow Home Loans, we can pre-qualify you in as little as 5 minutes with no impact to your credit score.An equal housing lender. NMLS #10287.
Sell for more on Zillow
Get a free Zillow Showcase℠ listing and you could sell for .
$466,500
2% more+ $9,330
With Zillow Showcase(estimated)
$475,830
