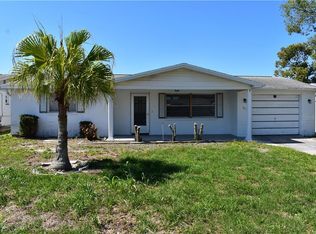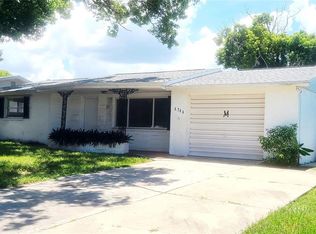Sold for $289,000
$289,000
5720 Mockingbird Dr, New Port Richey, FL 34652
2beds
1,322sqft
Single Family Residence
Built in 1973
5,950 Square Feet Lot
$288,200 Zestimate®
$219/sqft
$1,808 Estimated rent
Home value
$288,200
$262,000 - $317,000
$1,808/mo
Zestimate® history
Loading...
Owner options
Explore your selling options
What's special
One or more photo(s) has been virtually staged. NEW PRICE! Lovely 2-bedroom, 2-bath Pool home offering the perfect blend of comfort, style and convenience. Situated on a desirable corner lot in a Non-Flood zone, this property boasts fantastic curb appeal with a sleek brand-new vinyl fence, lush lawn, and a Hydrawise irrigation system to keep everything healthy and green. The living and dining room combination features crown molding and classic 6-panel doors throughout. The kitchen opens to the family room creating a perfect space for entertaining. Enjoy modern conveniences of stainless-steel appliances, a new 2022 refrigerator, updated double-pane windows for energy efficiency and a newer sliding glass door leading out your private screened-in back porch and pool oasis. Major components have been addressed, including a 2022 electric panel, 2020 Roof and a 2016 HVAC so you can move in with confidence. Located just 3-miles from downtown New Port Richey and the popular Sims Park. You’ll love being close to exciting community events, shopping, dining and recreation. Don’t miss your chance to own this delightful home with so much to offer. Check out the 3-D Video link to walk-through!
Zillow last checked: 8 hours ago
Listing updated: August 25, 2025 at 02:51pm
Listing Provided by:
Nancy Dietrich 727-479-3077,
REALTY ONE GROUP BEYOND 727-900-7174
Bought with:
Ashley Caye, 3513227
SANDPEAK REALTY
Source: Stellar MLS,MLS#: TB8402069 Originating MLS: Suncoast Tampa
Originating MLS: Suncoast Tampa

Facts & features
Interior
Bedrooms & bathrooms
- Bedrooms: 2
- Bathrooms: 2
- Full bathrooms: 2
Primary bedroom
- Description: Room5
- Features: Ceiling Fan(s), Built-in Closet
- Level: First
- Area: 165 Square Feet
- Dimensions: 11x15
Bedroom 2
- Description: Room6
- Features: Ceiling Fan(s), Built-in Closet
- Level: First
- Area: 120 Square Feet
- Dimensions: 12x10
Bathroom 1
- Description: Room7
- Features: Exhaust Fan
- Level: First
- Area: 42.5 Square Feet
- Dimensions: 8.5x5
Bathroom 2
- Description: Room8
- Features: Exhaust Fan
- Level: First
- Area: 58.5 Square Feet
- Dimensions: 6.5x9
Balcony porch lanai
- Description: Room9
- Level: First
- Area: 792 Square Feet
- Dimensions: 18x44
Dining room
- Description: Room2
- Features: Ceiling Fan(s)
- Level: First
- Area: 110 Square Feet
- Dimensions: 10x11
Family room
- Description: Room4
- Level: First
- Area: 203.5 Square Feet
- Dimensions: 11x18.5
Kitchen
- Description: Room3
- Features: Pantry
- Level: First
- Area: 175.75 Square Feet
- Dimensions: 9.5x18.5
Living room
- Description: Room1
- Level: First
- Area: 214.5 Square Feet
- Dimensions: 13x16.5
Heating
- Central
Cooling
- Central Air
Appliances
- Included: Dishwasher, Disposal, Electric Water Heater, Ice Maker, Microwave, Range, Refrigerator
- Laundry: Electric Dryer Hookup, Inside, Washer Hookup
Features
- Ceiling Fan(s), Crown Molding, Kitchen/Family Room Combo, Living Room/Dining Room Combo, Thermostat
- Flooring: Laminate, Tile
- Doors: Sliding Doors
- Windows: Blinds, Double Pane Windows
- Has fireplace: No
Interior area
- Total structure area: 1,930
- Total interior livable area: 1,322 sqft
Property
Parking
- Total spaces: 1
- Parking features: Driveway, Garage Door Opener
- Attached garage spaces: 1
- Has uncovered spaces: Yes
Features
- Levels: One
- Stories: 1
- Patio & porch: Covered, Patio, Screened
- Exterior features: Irrigation System, Private Mailbox, Rain Gutters, Sidewalk
- Has private pool: Yes
- Pool features: Gunite, In Ground, Screen Enclosure
- Fencing: Vinyl
Lot
- Size: 5,950 sqft
- Features: Corner Lot, Level, Sidewalk
- Residential vegetation: Trees/Landscaped
Details
- Parcel number: 2026160670000012470
- Zoning: R4
- Special conditions: None
Construction
Type & style
- Home type: SingleFamily
- Property subtype: Single Family Residence
Materials
- Block, Stucco
- Foundation: Slab
- Roof: Shingle
Condition
- New construction: No
- Year built: 1973
Utilities & green energy
- Sewer: Public Sewer
- Water: Public
- Utilities for property: BB/HS Internet Available, Cable Available, Electricity Connected, Sewer Connected, Water Connected
Community & neighborhood
Location
- Region: New Port Richey
- Subdivision: COLONIAL HILLS
HOA & financial
HOA
- Has HOA: No
Other fees
- Pet fee: $0 monthly
Other financial information
- Total actual rent: 0
Other
Other facts
- Listing terms: Cash,Conventional,FHA,VA Loan
- Ownership: Fee Simple
- Road surface type: Paved
Price history
| Date | Event | Price |
|---|---|---|
| 8/25/2025 | Sold | $289,000-3.6%$219/sqft |
Source: | ||
| 8/5/2025 | Pending sale | $299,900$227/sqft |
Source: | ||
| 7/26/2025 | Price change | $299,900-3.3%$227/sqft |
Source: | ||
| 7/2/2025 | Listed for sale | $310,000+181.8%$234/sqft |
Source: | ||
| 2/24/2016 | Sold | $110,000-4.3%$83/sqft |
Source: Stellar MLS #W7614997 Report a problem | ||
Public tax history
| Year | Property taxes | Tax assessment |
|---|---|---|
| 2024 | $1,020 +5.4% | $92,300 |
| 2023 | $968 +13.1% | $92,300 +3% |
| 2022 | $856 +3.9% | $89,620 +6.1% |
Find assessor info on the county website
Neighborhood: 34652
Nearby schools
GreatSchools rating
- 1/10Anclote Elementary SchoolGrades: PK-5Distance: 0.4 mi
- 2/10Gulf Middle SchoolGrades: 6-8Distance: 2.3 mi
- 3/10Gulf High SchoolGrades: 9-12Distance: 1.5 mi
Schools provided by the listing agent
- Elementary: Anclote Elementary-PO
- Middle: Gulf Middle-PO
- High: Gulf High-PO
Source: Stellar MLS. This data may not be complete. We recommend contacting the local school district to confirm school assignments for this home.
Get a cash offer in 3 minutes
Find out how much your home could sell for in as little as 3 minutes with a no-obligation cash offer.
Estimated market value$288,200
Get a cash offer in 3 minutes
Find out how much your home could sell for in as little as 3 minutes with a no-obligation cash offer.
Estimated market value
$288,200

