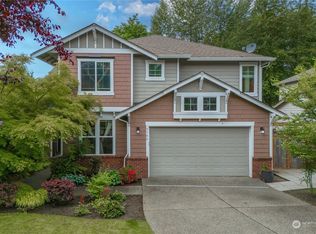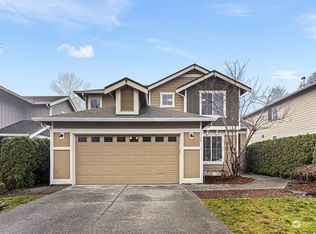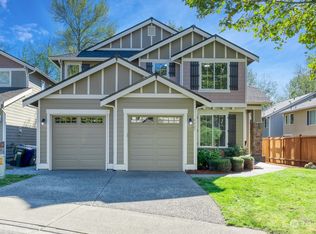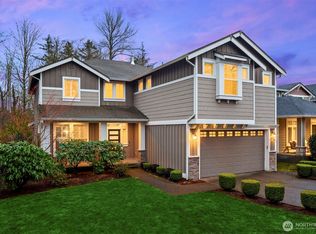Sold
Listed by:
Dale R. Ross,
Berkshire Hathaway HS NW
Bought with: Providential Real Estate LLC
$1,050,000
5720 NE 1st Place, Renton, WA 98059
3beds
2,887sqft
Single Family Residence
Built in 2006
6,634.19 Square Feet Lot
$1,096,000 Zestimate®
$364/sqft
$3,773 Estimated rent
Home value
$1,096,000
$1.04M - $1.15M
$3,773/mo
Zestimate® history
Loading...
Owner options
Explore your selling options
What's special
A very desirable home in Maplewood Estates, located in cul-de-sac, backing up to the appealing beauty of a greenbelt. Walking into this 2887 sq ft home w/AC you will appreciate the open 2 story entry into the family room w/wall of windows & natural light. There are many updates including chef's kitchen perfect for entertaining w/access to peaceful, private back yard & patio looking out to the greenbelt. Main floor also has a formal dining room, large home office, laundry, 1/2bath & oversized 2 car garage. Upper floor has big bonus TV/play room, full bath & 3 bedrooms, incl. primary bedroom w/5 piece bath, walk-in closet & you will love the view of the natural beauty. This could be 5 bedroom home if office and TV room converted
Zillow last checked: 8 hours ago
Listing updated: June 15, 2024 at 03:34am
Offers reviewed: Nov 07
Listed by:
Dale R. Ross,
Berkshire Hathaway HS NW
Bought with:
Jeff Han, 27258
Providential Real Estate LLC
Source: NWMLS,MLS#: 2176620
Facts & features
Interior
Bedrooms & bathrooms
- Bedrooms: 3
- Bathrooms: 3
- Full bathrooms: 2
- 1/2 bathrooms: 1
Primary bedroom
- Level: Second
Bedroom
- Level: Second
Bedroom
- Level: Second
Bathroom full
- Level: Second
Bathroom full
- Level: Second
Other
- Level: Main
Bonus room
- Level: Second
Den office
- Level: Main
Dining room
- Level: Main
Entry hall
- Level: Main
Family room
- Level: Main
Kitchen with eating space
- Level: Main
Living room
- Level: Main
Utility room
- Level: Main
Heating
- Fireplace(s), Heat Pump
Cooling
- Heat Pump
Appliances
- Included: Dishwasher_, Dryer, GarbageDisposal_, Microwave_, Refrigerator_, StoveRange_, Washer, Dishwasher, Garbage Disposal, Microwave, Refrigerator, StoveRange, Water Heater: Gas, Water Heater Location: Garage
Features
- Bath Off Primary, Dining Room, High Tech Cabling, Walk-In Pantry
- Flooring: Hardwood, Vinyl, Carpet
- Doors: French Doors
- Windows: Double Pane/Storm Window
- Basement: None
- Number of fireplaces: 1
- Fireplace features: Gas, Main Level: 1, Fireplace
Interior area
- Total structure area: 2,887
- Total interior livable area: 2,887 sqft
Property
Parking
- Total spaces: 2
- Parking features: Driveway, Attached Garage
- Attached garage spaces: 2
Features
- Levels: Two
- Stories: 2
- Entry location: Main
- Patio & porch: Hardwood, Wall to Wall Carpet, Bath Off Primary, Double Pane/Storm Window, Dining Room, French Doors, High Tech Cabling, Security System, Vaulted Ceiling(s), Walk-In Closet(s), Walk-In Pantry, Wired for Generator, Fireplace, Water Heater
Lot
- Size: 6,634 sqft
- Features: Cul-De-Sac, Curbs, Dead End Street, Paved, Sidewalk, Cable TV, Fenced-Fully, Gas Available, High Speed Internet, Outbuildings, Patio, Sprinkler System
- Topography: Level
- Residential vegetation: Garden Space
Details
- Parcel number: 0000108
- Special conditions: Standard
- Other equipment: Leased Equipment: none, Wired for Generator
Construction
Type & style
- Home type: SingleFamily
- Architectural style: Craftsman
- Property subtype: Single Family Residence
Materials
- Cement Planked, Stone, Wood Siding
- Foundation: Poured Concrete
- Roof: Composition
Condition
- Very Good
- Year built: 2006
- Major remodel year: 2006
Details
- Builder name: Burnstead
Utilities & green energy
- Electric: Company: PSE
- Sewer: Sewer Connected, Company: KC Sewer
- Water: Public, Company: KC Water #90
- Utilities for property: Comcast, Comcast
Community & neighborhood
Security
- Security features: Security System
Community
- Community features: CCRs, Park, Playground, Trail(s)
Location
- Region: Renton
- Subdivision: Highlands
HOA & financial
HOA
- HOA fee: $34 monthly
Other
Other facts
- Listing terms: Cash Out,Conventional
- Cumulative days on market: 348 days
Price history
| Date | Event | Price |
|---|---|---|
| 7/12/2025 | Listing removed | $3,900$1/sqft |
Source: Zillow Rentals Report a problem | ||
| 6/18/2025 | Listed for rent | $3,900$1/sqft |
Source: Zillow Rentals Report a problem | ||
| 6/5/2025 | Listing removed | $3,900$1/sqft |
Source: Zillow Rentals Report a problem | ||
| 6/3/2025 | Listed for rent | $3,900+5.4%$1/sqft |
Source: Zillow Rentals Report a problem | ||
| 9/13/2024 | Listing removed | $3,700$1/sqft |
Source: Zillow Rentals Report a problem | ||
Public tax history
| Year | Property taxes | Tax assessment |
|---|---|---|
| 2024 | $10,144 +12.4% | $990,000 +18.1% |
| 2023 | $9,025 -7% | $838,000 -16.9% |
| 2022 | $9,701 +17.6% | $1,009,000 +36.9% |
Find assessor info on the county website
Neighborhood: Maplewood Estates
Nearby schools
GreatSchools rating
- 10/10Maplewood Heights Elementary SchoolGrades: K-5Distance: 0.2 mi
- 6/10Mcknight Middle SchoolGrades: 6-8Distance: 2.5 mi
- 6/10Hazen Senior High SchoolGrades: 9-12Distance: 1.3 mi
Schools provided by the listing agent
- High: Hazen Snr High
Source: NWMLS. This data may not be complete. We recommend contacting the local school district to confirm school assignments for this home.
Get a cash offer in 3 minutes
Find out how much your home could sell for in as little as 3 minutes with a no-obligation cash offer.
Estimated market value$1,096,000
Get a cash offer in 3 minutes
Find out how much your home could sell for in as little as 3 minutes with a no-obligation cash offer.
Estimated market value
$1,096,000



