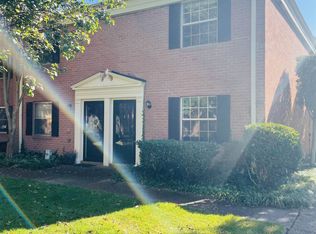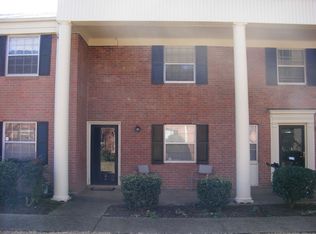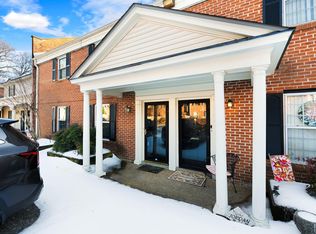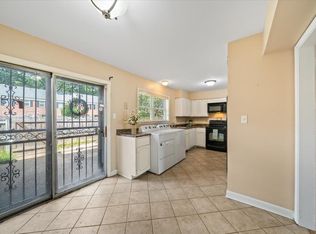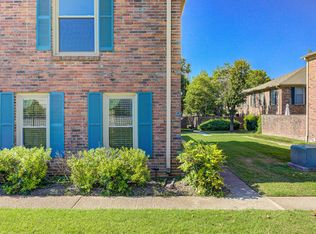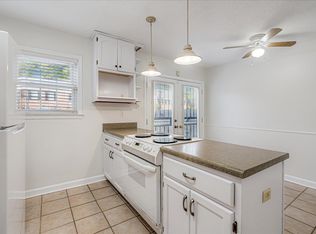Wonderful decor! 2 bedrooms, both upstairs, 1 and a half baths. Stained concrete floors downstairs and engineered plank floors upstairs. Updates throughout. Kitchen cabinets have easy-close door and a pull-out pot drawer and under cabinet lighting. Baths are updated, too! Newer windows, including the sliding glass back door. Crown molding, ceiling fans, covered front porch and fenced patio for enjoying the outdoors without the responsibility of maintaining a lawn. Floored attic space provides ample storage. This unit has two marked parking spaces at the back door and is near the pool for summer fun.
Pending
$139,000
5720 Quince Rd APT 3, Memphis, TN 38119
2beds
1,088sqft
Est.:
Townhouse
Built in 1968
435.6 Square Feet Lot
$137,800 Zestimate®
$128/sqft
$-- HOA
What's special
Newer windowsPull-out pot drawerCovered front porchSliding glass back doorEngineered plank floors upstairsUnder cabinet lightingCeiling fans
- 17 days |
- 217 |
- 12 |
Zillow last checked: 8 hours ago
Listing updated: February 22, 2026 at 07:51pm
Listed by:
Michael D Ward,
Crye-Leike, Inc., REALTORS 901-766-9004
Source: MAAR,MLS#: 10214473
Facts & features
Interior
Bedrooms & bathrooms
- Bedrooms: 2
- Bathrooms: 2
- Full bathrooms: 1
- 1/2 bathrooms: 1
Primary bedroom
- Level: Second
- Area: 169
- Dimensions: 13 x 13
Bedroom 2
- Level: Second
- Area: 168
- Dimensions: 14 x 12
Dining room
- Dimensions: 0 x 0
Kitchen
- Features: Eat-in Kitchen
- Area: 176
- Dimensions: 16 x 11
Living room
- Features: Separate Living Room
- Area: 228
- Dimensions: 19 x 12
Den
- Dimensions: 0 x 0
Heating
- Central, Natural Gas
Cooling
- Central Air, Ceiling Fan(s)
Appliances
- Included: Range/Oven, Disposal, Dishwasher
Features
- All Bedrooms Up, Primary Up, Half Bath Down, Square Feet Source: AutoFill (MAARdata) or Public Records (Cnty Assessor Site)
- Flooring: Vinyl, Concrete
- Windows: Window Treatments
- Attic: Pull Down Stairs
- Has fireplace: No
Interior area
- Total interior livable area: 1,088 sqft
Property
Parking
- Parking features: Parking Lot, Assigned
Features
- Stories: 2
- Patio & porch: Porch, Patio
- Pool features: Community, Neighborhood
Lot
- Size: 435.6 Square Feet
- Dimensions: 15 x 34
Details
- Parcel number: 067102 A00058
Construction
Type & style
- Home type: Townhouse
- Architectural style: Colonial
- Property subtype: Townhouse
- Attached to another structure: Yes
Materials
- Brick Veneer
- Foundation: Slab
- Roof: Composition Shingles
Condition
- New construction: No
- Year built: 1968
Utilities & green energy
- Sewer: Public Sewer
- Water: Public
Community & HOA
Community
- Features: Clubhouse, Courtyard
- Security: Security System
- Subdivision: Yorkshire Gardens Condominiums
Location
- Region: Memphis
Financial & listing details
- Price per square foot: $128/sqft
- Tax assessed value: $99,300
- Annual tax amount: $1,309
- Price range: $139K - $139K
- Date on market: 2/12/2026
- Cumulative days on market: 17 days
Estimated market value
$137,800
$131,000 - $145,000
$1,503/mo
Price history
Price history
| Date | Event | Price |
|---|---|---|
| 2/23/2026 | Pending sale | $139,000$128/sqft |
Source: | ||
| 2/12/2026 | Listed for sale | $139,000+11.2%$128/sqft |
Source: | ||
| 8/8/2025 | Sold | $125,000$115/sqft |
Source: | ||
| 7/8/2025 | Pending sale | $125,000$115/sqft |
Source: | ||
| 7/3/2025 | Listed for sale | $125,000+60.3%$115/sqft |
Source: | ||
| 3/17/2017 | Sold | $78,000+41.8%$72/sqft |
Source: | ||
| 4/5/2011 | Sold | $55,000$51/sqft |
Source: Public Record Report a problem | ||
Public tax history
Public tax history
| Year | Property taxes | Tax assessment |
|---|---|---|
| 2025 | $1,308 -3% | $24,825 +21.2% |
| 2024 | $1,348 +8.1% | $20,475 |
| 2023 | $1,247 | $20,475 |
| 2022 | -- | $20,475 |
| 2021 | -- | $20,475 +14.4% |
| 2020 | $572 | $17,900 |
| 2019 | $572 -21.1% | $17,900 |
| 2018 | $725 -45.1% | $17,900 |
| 2017 | $1,321 +196.1% | $17,900 +36.4% |
| 2016 | $446 -28.5% | $13,125 |
| 2014 | $624 | $13,125 |
| 2013 | -- | $13,125 -33% |
| 2012 | -- | $19,575 |
| 2011 | -- | $19,575 |
| 2010 | -- | $19,575 |
| 2009 | -- | $19,575 +24.3% |
| 2008 | -- | $15,750 |
| 2007 | -- | $15,750 |
| 2006 | -- | $15,750 |
| 2005 | -- | $15,750 +2.1% |
| 2004 | -- | $15,425 |
| 2003 | -- | $15,425 |
| 2002 | -- | $15,425 |
| 2001 | -- | $15,425 +21.9% |
| 2000 | -- | $12,650 |
Find assessor info on the county website
BuyAbility℠ payment
Est. payment
$828/mo
Principal & interest
$717
Property taxes
$111
Climate risks
Neighborhood: East Memphis-Colonial-Yorkshire
Nearby schools
GreatSchools rating
- 4/10Sea Isle Elementary SchoolGrades: PK-5Distance: 0.9 mi
- 6/10Colonial Middle SchoolGrades: 6-8Distance: 1.6 mi
- 3/10Overton High SchoolGrades: 9-12Distance: 1.8 mi
