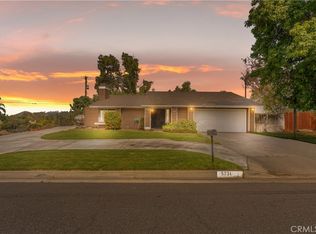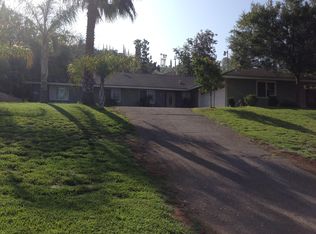Sold for $699,900
Listing Provided by:
Scott Cheramie DRE #01409016 909-224-0008,
NEW HARVEST REALTY,
Mindy Booker DRE #02038857,
NEW HARVEST REALTY
Bought with: SIMPLE REAL ESTATE GROUP
$699,900
5721 Camino Real, Riverside, CA 92509
4beds
2,028sqft
Single Family Residence
Built in 1976
9,148 Square Feet Lot
$694,100 Zestimate®
$345/sqft
$3,249 Estimated rent
Home value
$694,100
$632,000 - $764,000
$3,249/mo
Zestimate® history
Loading...
Owner options
Explore your selling options
What's special
Beautifully remodeled home located on the 8th green of the Indian Hills Golf Club. The 4 large bedrooms and 2 full baths are most impressive , expansive formal living and dining rooms, bright and sunny family room with fireplace, and huge utility/laundry room with tons of cabinet storage. The back covered patio is perfect for BBQ’s, outdoor entertainment & dining, and with great views of the golf course. There is also a side fenced yard for a garden or secured dog area. Finally, the 2 car oversized garage and driveway are just one of the features that make this a wonderful reason to make this your next home!
Zillow last checked: 8 hours ago
Listing updated: September 10, 2025 at 01:00pm
Listing Provided by:
Scott Cheramie DRE #01409016 909-224-0008,
NEW HARVEST REALTY,
Mindy Booker DRE #02038857,
NEW HARVEST REALTY
Bought with:
JESSICA EUBANKS, DRE #01911855
SIMPLE REAL ESTATE GROUP
ALEX ODDO, DRE #01198905
SIMPLE REAL ESTATE GROUP
Source: CRMLS,MLS#: CV25173732 Originating MLS: California Regional MLS
Originating MLS: California Regional MLS
Facts & features
Interior
Bedrooms & bathrooms
- Bedrooms: 4
- Bathrooms: 2
- Full bathrooms: 2
- Main level bathrooms: 2
- Main level bedrooms: 4
Primary bedroom
- Features: Main Level Primary
Bathroom
- Features: Tub Shower
Kitchen
- Features: Remodeled, Updated Kitchen
Heating
- Central
Cooling
- Central Air
Appliances
- Included: Dishwasher, Gas Oven, Gas Range, Microwave
- Laundry: Inside, Laundry Room
Features
- Ceiling Fan(s), Separate/Formal Dining Room, Granite Counters, Recessed Lighting, Main Level Primary
- Flooring: Carpet, Tile
- Windows: Double Pane Windows
- Has fireplace: Yes
- Fireplace features: Family Room
- Common walls with other units/homes: No Common Walls
Interior area
- Total interior livable area: 2,028 sqft
Property
Parking
- Total spaces: 2
- Parking features: Attached Carport
- Attached garage spaces: 2
- Has carport: Yes
Features
- Levels: One
- Stories: 1
- Entry location: 1
- Patio & porch: Covered
- Pool features: None
- Spa features: None
- Fencing: Block,Chain Link
- Has view: Yes
- View description: Golf Course
Lot
- Size: 9,148 sqft
- Features: Landscaped
Details
- Parcel number: 185061002
- Zoning: R-1
- Special conditions: Standard
Construction
Type & style
- Home type: SingleFamily
- Architectural style: Traditional
- Property subtype: Single Family Residence
Materials
- Stucco
- Foundation: Slab
- Roof: Composition
Condition
- Turnkey
- New construction: No
- Year built: 1976
Utilities & green energy
- Sewer: Public Sewer
- Water: Public
- Utilities for property: Electricity Connected, Natural Gas Connected, Sewer Connected, Water Connected
Community & neighborhood
Security
- Security features: Carbon Monoxide Detector(s), Smoke Detector(s)
Community
- Community features: Golf
Location
- Region: Riverside
Other
Other facts
- Listing terms: Submit
- Road surface type: Paved
Price history
| Date | Event | Price |
|---|---|---|
| 9/5/2025 | Sold | $699,900$345/sqft |
Source: | ||
| 8/13/2025 | Contingent | $699,900$345/sqft |
Source: | ||
| 8/2/2025 | Listed for sale | $699,900+19.6%$345/sqft |
Source: | ||
| 5/16/2025 | Sold | $585,000-7.1%$288/sqft |
Source: Public Record Report a problem | ||
| 5/2/2025 | Pending sale | $630,000$311/sqft |
Source: | ||
Public tax history
| Year | Property taxes | Tax assessment |
|---|---|---|
| 2025 | $6,852 +5.3% | $608,632 +2% |
| 2024 | $6,507 +188.4% | $596,699 +198.7% |
| 2023 | $2,256 +1.3% | $199,748 +2% |
Find assessor info on the county website
Neighborhood: Rubidoux
Nearby schools
GreatSchools rating
- 5/10Camino Real Elementary SchoolGrades: K-6Distance: 1.4 mi
- 6/10Jurupa Middle SchoolGrades: 7-8Distance: 1.8 mi
- 6/10Patriot High SchoolGrades: 9-12Distance: 1.7 mi
Get a cash offer in 3 minutes
Find out how much your home could sell for in as little as 3 minutes with a no-obligation cash offer.
Estimated market value
$694,100

