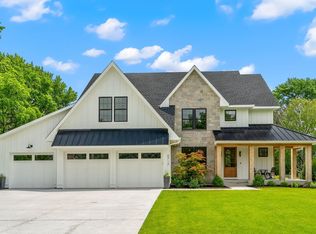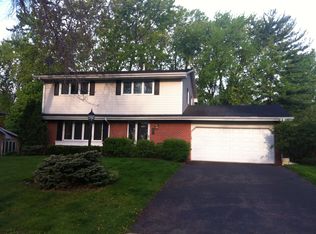Closed
$2,055,000
5721 Olinger Rd, Edina, MN 55436
5beds
5,671sqft
Single Family Residence
Built in 2022
0.41 Acres Lot
$2,046,600 Zestimate®
$362/sqft
$5,989 Estimated rent
Home value
$2,046,600
$1.88M - $2.21M
$5,989/mo
Zestimate® history
Loading...
Owner options
Explore your selling options
What's special
Stunning and Exquisitely Designed — This home built in 2022 offers a rare blend of timeless design, custom finishes and modern luxury throughout—all in one of Edina’s most sought-after neighborhoods. Flooded with natural light with floor-to-ceiling windows, every space feels open, bright and inviting. Experience the pinnacle of upscale living in this extraordinary home.
A stunning gourmet kitchen anchors the main level, featuring custom cabinetry, high-end appliances, a spacious butler’s pantry, and an oversized island ideal for gatherings. The adjoining sunroom with gas fireplace, opens seamlessly to an expansive patio—perfect for indoor-outdoor living.
Thoughtfully laid out, the main floor also includes a dedicated home office, formal and informal living spaces, and a generously sized mudroom. This smart home is built for comfort and style.
Upstairs, find four en-suite bedrooms - including a sanctuary-like owner’s suite with a spa- inspired bath, walk-in shower, dual vanities, and a spacious custom closet – Plus a conveniently located laundry room upstairs.
The lower level impresses with a family room and fireplace, billiards/game room, custom wet bar, wine cellar, workout room, beautiful sport court, fitness room and a fifth bedroom and bath.
Outside, enjoy a professionally landscaped, fully fenced meticulous backyard with a massive patio – ideal for relaxing or entertaining. The heated three-car garage includes custom cabinetry, epoxy floors, ample storage and an EV charger.
All located near Interlachen Country Club, Bredesen Park, walking/biking trails and Edina’s best dining and shopping.
Zillow last checked: 8 hours ago
Listing updated: October 06, 2025 at 09:55am
Listed by:
Heidi Barcelow 612-232-9777,
Edina Realty, Inc.,
Jim Leighton 952-250-0335
Bought with:
Lindsey R Ronning
Keller Williams Realty Integrity
Source: NorthstarMLS as distributed by MLS GRID,MLS#: 6756187
Facts & features
Interior
Bedrooms & bathrooms
- Bedrooms: 5
- Bathrooms: 5
- Full bathrooms: 2
- 3/4 bathrooms: 2
- 1/2 bathrooms: 1
Bedroom 1
- Level: Upper
- Area: 256 Square Feet
- Dimensions: 16x16
Bedroom 2
- Level: Upper
- Area: 162.5 Square Feet
- Dimensions: 13x12.5
Bedroom 3
- Level: Upper
- Area: 168 Square Feet
- Dimensions: 14x12
Bedroom 4
- Level: Upper
- Area: 161 Square Feet
- Dimensions: 14x11.5
Bedroom 5
- Level: Lower
- Area: 154 Square Feet
- Dimensions: 14x11
Other
- Level: Lower
- Area: 552.25 Square Feet
- Dimensions: 23.5x23.5
Dining room
- Level: Main
- Area: 161 Square Feet
- Dimensions: 14x11.5
Exercise room
- Level: Lower
- Area: 132 Square Feet
- Dimensions: 12x11
Family room
- Level: Lower
- Area: 234 Square Feet
- Dimensions: 18x13
Game room
- Level: Lower
- Area: 196 Square Feet
- Dimensions: 14x14
Kitchen
- Level: Main
- Area: 184 Square Feet
- Dimensions: 16x11.5
Living room
- Level: Main
- Area: 288 Square Feet
- Dimensions: 18x16
Office
- Level: Main
- Area: 168 Square Feet
- Dimensions: 14x12
Heating
- Forced Air, Humidifier
Cooling
- Central Air, Zoned
Appliances
- Included: Cooktop, Dishwasher, Disposal, Dryer, Exhaust Fan, Humidifier, Water Filtration System, Microwave, Range, Refrigerator, Wall Oven, Washer, Water Softener Owned, Wine Cooler
Features
- Basement: Daylight,Storage Space,Sump Pump,Tile Shower
- Number of fireplaces: 3
- Fireplace features: Family Room, Gas, Living Room
Interior area
- Total structure area: 5,671
- Total interior livable area: 5,671 sqft
- Finished area above ground: 3,294
- Finished area below ground: 1,938
Property
Parking
- Total spaces: 3
- Parking features: Attached, Concrete, Electric Vehicle Charging Station(s), Floor Drain, Garage, Garage Door Opener, Heated Garage, Insulated Garage, Multiple Garages, Storage
- Attached garage spaces: 3
- Has uncovered spaces: Yes
- Details: Garage Dimensions (38x26)
Accessibility
- Accessibility features: None
Features
- Levels: Two
- Stories: 2
- Patio & porch: Front Porch, Patio
- Fencing: Full,Wood
Lot
- Size: 0.41 Acres
- Dimensions: 85 x 209 x 85 x 209
- Features: Near Public Transit, Many Trees
Details
- Additional structures: Storage Shed
- Foundation area: 2032
- Parcel number: 3211721240022
- Zoning description: Residential-Single Family
Construction
Type & style
- Home type: SingleFamily
- Property subtype: Single Family Residence
Materials
- Fiber Cement, Fiber Board, Concrete, Frame
- Roof: Age 8 Years or Less
Condition
- Age of Property: 3
- New construction: No
- Year built: 2022
Utilities & green energy
- Electric: Circuit Breakers
- Gas: Natural Gas
- Sewer: City Sewer/Connected
- Water: City Water/Connected
- Utilities for property: Underground Utilities
Community & neighborhood
Location
- Region: Edina
- Subdivision: Edina Highlands Lakeside Add
HOA & financial
HOA
- Has HOA: No
Price history
| Date | Event | Price |
|---|---|---|
| 10/3/2025 | Sold | $2,055,000-4.4%$362/sqft |
Source: | ||
| 8/11/2025 | Pending sale | $2,150,000$379/sqft |
Source: | ||
| 8/6/2025 | Listing removed | $2,150,000$379/sqft |
Source: | ||
| 8/2/2025 | Price change | $2,150,000-2.1%$379/sqft |
Source: | ||
| 7/16/2025 | Price change | $2,195,000-4.4%$387/sqft |
Source: | ||
Public tax history
| Year | Property taxes | Tax assessment |
|---|---|---|
| 2025 | $30,055 +6.8% | $2,180,300 +5.4% |
| 2024 | $28,145 +471% | $2,068,600 +1.8% |
| 2023 | $4,930 -13% | $2,033,000 +464.7% |
Find assessor info on the county website
Neighborhood: Countryside
Nearby schools
GreatSchools rating
- 9/10Countryside Elementary SchoolGrades: K-5Distance: 0.4 mi
- 9/10Valley View Middle SchoolGrades: 6-8Distance: 1.3 mi
- 10/10Edina Senior High SchoolGrades: 9-12Distance: 1.1 mi
Get a cash offer in 3 minutes
Find out how much your home could sell for in as little as 3 minutes with a no-obligation cash offer.
Estimated market value
$2,046,600
Get a cash offer in 3 minutes
Find out how much your home could sell for in as little as 3 minutes with a no-obligation cash offer.
Estimated market value
$2,046,600

