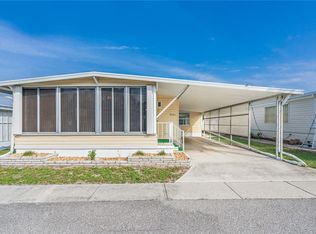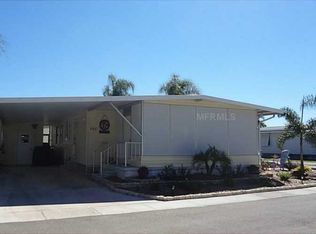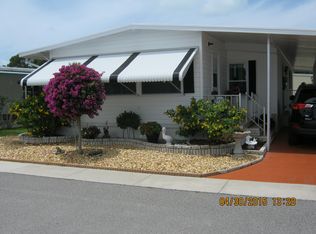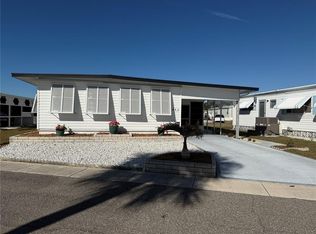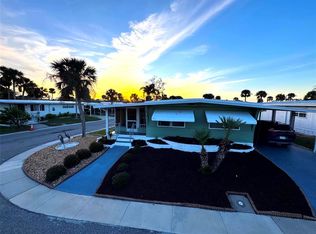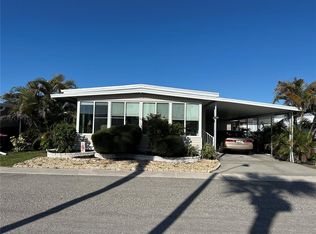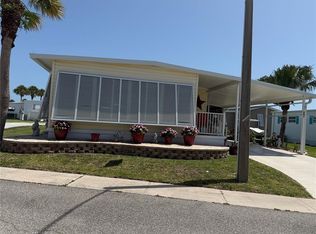5721 Sunflower Rd, Venice, FL 34293
What's special
- 261 days |
- 36 |
- 0 |
Zillow last checked: 8 hours ago
Listing updated: January 26, 2026 at 05:46am
Kelly Rockafellow 941-706-6694,
JAPANESE GARDENS REALTY 941-493-0033

Facts & features
Interior
Bedrooms & bathrooms
- Bedrooms: 2
- Bathrooms: 2
- Full bathrooms: 2
Rooms
- Room types: Florida Room
Primary bedroom
- Description: Room3
- Features: Ceiling Fan(s), Walk-In Closet(s)
- Level: First
Kitchen
- Description: Room1
- Features: Pantry
- Level: First
Living room
- Description: Room2
- Features: Ceiling Fan(s)
- Level: First
Heating
- Central, Natural Gas
Cooling
- Central Air
Appliances
- Included: Dishwasher, Dryer, Microwave, Range, Refrigerator, Washer
- Laundry: Electric Dryer Hookup, Other, Washer Hookup
Features
- Built-in Features, Ceiling Fan(s), Primary Bedroom Main Floor, Thermostat, Walk-In Closet(s)
- Flooring: Laminate, Tile
- Windows: Window Treatments
- Has fireplace: No
- Furnished: Yes
Interior area
- Total structure area: 1,740
- Total interior livable area: 919 sqft
Property
Parking
- Total spaces: 1
- Parking features: Covered, Driveway
- Carport spaces: 1
- Has uncovered spaces: Yes
Features
- Levels: One
- Stories: 1
- Patio & porch: Screened, Side Porch
- Exterior features: Awning(s), Lighting, Rain Gutters, Sidewalk, Storage
- Pool features: Heated, In Ground, Lighting
- Spa features: Heated, In Ground
Lot
- Size: 4,905 Square Feet
- Features: Corner Lot, FloodZone, Sidewalk
Details
- Additional structures: Shed(s)
- Parcel number: 0473011301
- Zoning: RMH
- Special conditions: None
Construction
Type & style
- Home type: MobileManufactured
- Property subtype: Manufactured Home, Single Family Residence
Materials
- Vinyl Siding
- Foundation: Crawlspace
- Roof: Metal
Condition
- New construction: No
- Year built: 1980
Utilities & green energy
- Sewer: Private Sewer
- Water: Public
- Utilities for property: Cable Connected, Electricity Connected, Sewer Connected, Street Lights, Underground Utilities, Water Connected
Community & HOA
Community
- Features: Buyer Approval Required, Clubhouse, Community Mailbox, Golf Carts OK, Pool, Sidewalks, Special Community Restrictions
- Security: Fire Alarm
- Senior community: Yes
- Subdivision: JAPANESE GARDENS MHP
HOA
- Has HOA: Yes
- Amenities included: Cable TV, Clubhouse, Fence Restrictions, Pickleball Court(s), Pool, Shuffleboard Court, Spa/Hot Tub, Vehicle Restrictions
- Services included: Cable TV, Community Pool, Manager, Private Road, Recreational Facilities, Sewer, Water
- HOA fee: $257 monthly
- HOA name: Kelly Rockafellow
- HOA phone: 941-493-0033
- Pet fee: $0 monthly
Location
- Region: Venice
Financial & listing details
- Price per square foot: $147/sqft
- Tax assessed value: $71,600
- Annual tax amount: $1,592
- Date on market: 5/23/2025
- Cumulative days on market: 234 days
- Listing terms: Cash,Conventional
- Ownership: Co-op
- Total actual rent: 0
- Electric utility on property: Yes
- Road surface type: Paved, Asphalt
- Body type: Double Wide

Kelly Rockafellow
(941) 706-6694
By pressing Contact Agent, you agree that the real estate professional identified above may call/text you about your search, which may involve use of automated means and pre-recorded/artificial voices. You don't need to consent as a condition of buying any property, goods, or services. Message/data rates may apply. You also agree to our Terms of Use. Zillow does not endorse any real estate professionals. We may share information about your recent and future site activity with your agent to help them understand what you're looking for in a home.
Estimated market value
Not available
Estimated sales range
Not available
$1,930/mo
Price history
Price history
| Date | Event | Price |
|---|---|---|
| 1/1/2026 | Pending sale | $135,000$147/sqft |
Source: | ||
| 12/5/2025 | Price change | $135,000-3.6%$147/sqft |
Source: | ||
| 8/11/2025 | Listed for sale | $140,000$152/sqft |
Source: | ||
| 8/11/2025 | Pending sale | $140,000$152/sqft |
Source: | ||
| 5/23/2025 | Listed for sale | $140,000+1172.7%$152/sqft |
Source: | ||
Public tax history
Public tax history
| Year | Property taxes | Tax assessment |
|---|---|---|
| 2025 | -- | $71,600 -21.1% |
| 2024 | $1,592 -2.4% | $90,800 -10.9% |
| 2023 | $1,631 -2.1% | $101,900 -5.2% |
Find assessor info on the county website
BuyAbility℠ payment
Climate risks
Neighborhood: 34293
Nearby schools
GreatSchools rating
- 8/10Englewood Elementary SchoolGrades: PK-5Distance: 5.2 mi
- 6/10Venice Middle SchoolGrades: 6-8Distance: 4.7 mi
- 6/10Venice Senior High SchoolGrades: 9-12Distance: 5.1 mi
- Loading
