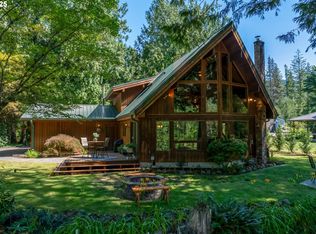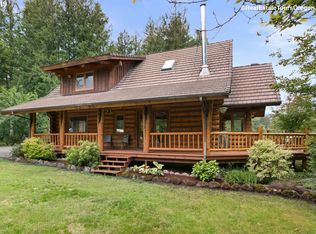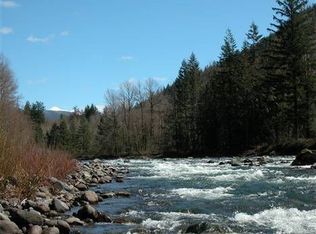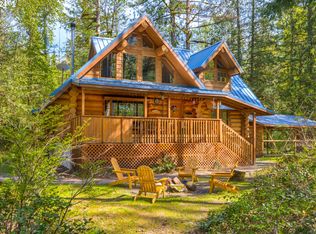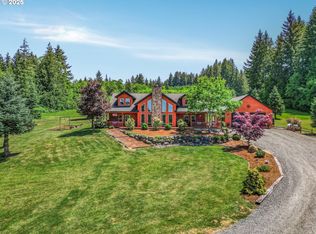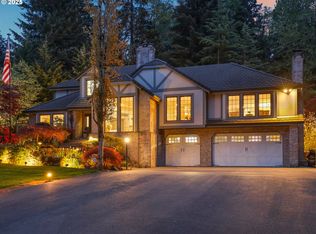Private Mountain Retreat along the Sandy River! Unique opportunity to own this beautiful 2015 home on 5.15 acres or combine it with the neighboring property also for sale (57206 E Marmot Rd ML# 747850049) for a combined 7+ acres, expanded Sandy River frontage, multi-generation homes, or business opportunity neighboring BLM land. This custom home features 4 bedrooms, 2.5 bathrooms, an expansive Bonus Room, covered back porch and light & bright living room with soaring ceilings and windows to look out on the forest and river. Approximately 2 of the property's 5.15 acres rest across E Marmot Rd as an opportunity to develop a forest oasis. This dynamic property also features a 40x60 shop ideal for hobbies, storage, or workspace in addition to the spacious 3 car garage. Follow the private trail down to the grassy meadow along the river. Enjoy the log-constructed 36x36 gazebo/pavilion near the river for BBQ's, events, parties, and weddings. Relax along the river at one of several peaceful sitting areas. Easy shore access to a wide bend in the Sandy River and unlimited possibilities for this magical mountain property.
Active
$1,325,000
57214 E Marmot Rd, Sandy, OR 97055
4beds
3,240sqft
Est.:
Residential, Single Family Residence
Built in 2015
5.15 Acres Lot
$-- Zestimate®
$409/sqft
$-- HOA
What's special
Expansive bonus roomCovered back porchSoaring ceilings
- 157 days |
- 737 |
- 42 |
Zillow last checked: 8 hours ago
Listing updated: September 29, 2025 at 05:07am
Listed by:
Josh Hackenjos 503-460-7713,
LUXE Forbes Global Properties
Source: RMLS (OR),MLS#: 785115036
Tour with a local agent
Facts & features
Interior
Bedrooms & bathrooms
- Bedrooms: 4
- Bathrooms: 3
- Full bathrooms: 2
- Partial bathrooms: 1
- Main level bathrooms: 2
Rooms
- Room types: Bedroom 4, Laundry, Bedroom 2, Bedroom 3, Dining Room, Family Room, Kitchen, Living Room, Primary Bedroom
Primary bedroom
- Features: Bathtub, Double Closet, Tile Floor, Walkin Closet, Walkin Shower, Wallto Wall Carpet
- Level: Main
Bedroom 2
- Level: Upper
Bedroom 3
- Level: Upper
Bedroom 4
- Level: Upper
Dining room
- Level: Main
Family room
- Level: Upper
Kitchen
- Level: Main
Living room
- Level: Main
Heating
- Forced Air
Cooling
- Central Air
Appliances
- Included: Built-In Range, Dishwasher, Free-Standing Range, Microwave, Electric Water Heater
- Laundry: Laundry Room
Features
- High Ceilings, Bathtub, Double Closet, Walk-In Closet(s), Walkin Shower, Granite, Kitchen Island, Pantry
- Flooring: Tile, Wall to Wall Carpet
- Basement: Crawl Space
- Number of fireplaces: 1
- Fireplace features: Stove, Wood Burning
Interior area
- Total structure area: 3,240
- Total interior livable area: 3,240 sqft
Property
Parking
- Total spaces: 3
- Parking features: Driveway, RV Access/Parking, RV Boat Storage, Attached
- Attached garage spaces: 3
- Has uncovered spaces: Yes
Accessibility
- Accessibility features: Main Floor Bedroom Bath, Utility Room On Main, Accessibility
Features
- Levels: Two
- Stories: 2
- Patio & porch: Covered Patio, Porch
- Exterior features: Yard
- Has view: Yes
- View description: River, Trees/Woods
- Has water view: Yes
- Water view: River
- Waterfront features: River Front
- Body of water: Sandy River
Lot
- Size: 5.15 Acres
- Features: Divided by Road, Level, Private, Sloped, Wooded, Acres 5 to 7
Details
- Additional structures: Barn, RVBoatStorage, ToolShed
- Parcel number: 00708309
- Zoning: RRFF5
Construction
Type & style
- Home type: SingleFamily
- Architectural style: NW Contemporary
- Property subtype: Residential, Single Family Residence
Materials
- Cement Siding
- Foundation: Concrete Perimeter
- Roof: Metal
Condition
- Resale
- New construction: No
- Year built: 2015
Utilities & green energy
- Sewer: Standard Septic
- Water: Well
Community & HOA
HOA
- Has HOA: No
Location
- Region: Sandy
Financial & listing details
- Price per square foot: $409/sqft
- Tax assessed value: $1,271,653
- Annual tax amount: $7,373
- Date on market: 7/24/2025
- Listing terms: Cash,Conventional,VA Loan
- Road surface type: Gravel, Paved
Estimated market value
Not available
Estimated sales range
Not available
Not available
Price history
Price history
| Date | Event | Price |
|---|---|---|
| 9/16/2025 | Price change | $1,325,000-3.6%$409/sqft |
Source: | ||
| 7/25/2025 | Listed for sale | $1,375,000$424/sqft |
Source: | ||
Public tax history
Public tax history
| Year | Property taxes | Tax assessment |
|---|---|---|
| 2024 | $7,374 +2.6% | $518,497 +3% |
| 2023 | $7,187 +2.7% | $503,396 +3% |
| 2022 | $6,996 +3.6% | $488,734 +3% |
Find assessor info on the county website
BuyAbility℠ payment
Est. payment
$7,724/mo
Principal & interest
$6344
Property taxes
$916
Home insurance
$464
Climate risks
Neighborhood: 97055
Nearby schools
GreatSchools rating
- 10/10Welches Elementary SchoolGrades: K-5Distance: 6.7 mi
- 7/10Welches Middle SchoolGrades: 6-8Distance: 6.6 mi
- 5/10Sandy High SchoolGrades: 9-12Distance: 10 mi
Schools provided by the listing agent
- Elementary: Welches
- Middle: Welches
- High: Sandy
Source: RMLS (OR). This data may not be complete. We recommend contacting the local school district to confirm school assignments for this home.
- Loading
- Loading
