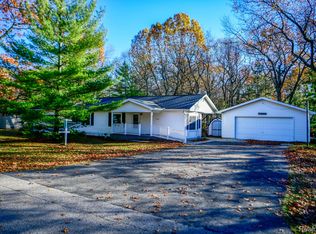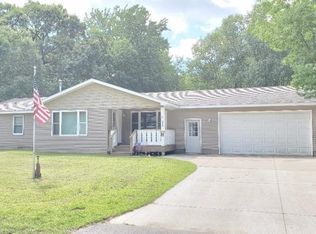Sold for $158,000 on 08/04/24
$158,000
5722 Birch Rd, Caseville, MI 48725
2beds
900sqft
Single Family Residence
Built in 1975
0.29 Acres Lot
$165,400 Zestimate®
$176/sqft
$1,065 Estimated rent
Home value
$165,400
Estimated sales range
Not available
$1,065/mo
Zestimate® history
Loading...
Owner options
Explore your selling options
What's special
Caseville Michigan in time for summer! This well-maintained 2-bedroom, 1-bathroom home boasts timeless features with vinyl windows, crown molding and comfortable front deck creating a fun and inviting vibe. Shared lake access is just a 1/4 mile walk or golf cart trip away. Experience one of Michigan's most stunning beaches on the east side, you'll find yourself immersed in the beauty of the shoreline with every sunset painting the sky. Enjoy the music and energy of Caseville, known for its annuual Cheesburger Festival and endless summer activities. After a day of sun-soaked adventures, retreat to the comfort of your home, complete with washer and dryer facilities for added convenience. Whether you're seeking a peacful weekend getaway or a year-round sanctuary, this property offers the perfect blend of coastal charm and cozy comfort. Don't miss the opportunity to make this your slice of paradise.
Zillow last checked: 8 hours ago
Listing updated: September 05, 2024 at 12:33pm
Listed by:
Quinton Bartlett 810-287-1535,
REMAX Town & Country
Bought with:
Josephine Glass, 6501288331
Berkshire Hathaway HomeServices Kee Realty NB
Source: MiRealSource,MLS#: 50145279 Originating MLS: East Central Association of REALTORS
Originating MLS: East Central Association of REALTORS
Facts & features
Interior
Bedrooms & bathrooms
- Bedrooms: 2
- Bathrooms: 1
- Full bathrooms: 1
Primary bedroom
- Level: First
Bedroom 1
- Features: Carpet
- Level: Entry
- Area: 144
- Dimensions: 12 x 12
Bedroom 2
- Features: Carpet
- Level: Entry
- Area: 108
- Dimensions: 12 x 9
Bathroom 1
- Features: Ceramic
- Level: Entry
- Area: 70
- Dimensions: 10 x 7
Dining room
- Features: Carpet
- Level: Entry
- Area: 80
- Dimensions: 10 x 8
Kitchen
- Features: Ceramic
- Level: Entry
- Area: 130
- Dimensions: 13 x 10
Living room
- Features: Carpet
- Level: Entry
- Area: 196
- Dimensions: 14 x 14
Heating
- Forced Air, Natural Gas
Cooling
- Ceiling Fan(s)
Appliances
- Included: Dryer, Microwave, Range/Oven, Refrigerator, Washer, Gas Water Heater
- Laundry: First Floor Laundry, Entry
Features
- Eat-in Kitchen
- Flooring: Carpet, Ceramic Tile
- Basement: Crawl Space
- Has fireplace: No
Interior area
- Total structure area: 900
- Total interior livable area: 900 sqft
- Finished area above ground: 900
- Finished area below ground: 0
Property
Features
- Levels: One
- Stories: 1
- Patio & porch: Deck, Porch
- Waterfront features: Lake/River Access, Beach Access
- Body of water: Saginaw Bay
- Frontage type: Road
- Frontage length: 124
Lot
- Size: 0.29 Acres
- Dimensions: 124 x 96 x 124 x 96
- Features: Subdivision, Wooded
Details
- Parcel number: 0452440700
- Zoning description: Residential
- Special conditions: Private
Construction
Type & style
- Home type: SingleFamily
- Architectural style: Ranch
- Property subtype: Single Family Residence
Materials
- Vinyl Siding
Condition
- New construction: No
- Year built: 1975
Utilities & green energy
- Sewer: Septic Tank
- Water: Private Well
Community & neighborhood
Location
- Region: Caseville
- Subdivision: Oak Point Lakeno 3
Other
Other facts
- Listing agreement: Exclusive Right To Sell
- Listing terms: Cash,Conventional
- Road surface type: Paved
Price history
| Date | Event | Price |
|---|---|---|
| 8/16/2024 | Pending sale | $165,000+4.4%$183/sqft |
Source: | ||
| 8/4/2024 | Sold | $158,000-4.2%$176/sqft |
Source: | ||
| 7/18/2024 | Contingent | $165,000$183/sqft |
Source: | ||
| 6/13/2024 | Listed for sale | $165,000$183/sqft |
Source: | ||
Public tax history
| Year | Property taxes | Tax assessment |
|---|---|---|
| 2025 | $865 +3.5% | $50,600 +6.5% |
| 2024 | $836 | $47,500 +17.3% |
| 2023 | -- | $40,500 +8.9% |
Find assessor info on the county website
Neighborhood: 48725
Nearby schools
GreatSchools rating
- 5/10Caseville High SchoolGrades: PK-12Distance: 2.4 mi
Schools provided by the listing agent
- District: Caseville Public Schools
Source: MiRealSource. This data may not be complete. We recommend contacting the local school district to confirm school assignments for this home.

Get pre-qualified for a loan
At Zillow Home Loans, we can pre-qualify you in as little as 5 minutes with no impact to your credit score.An equal housing lender. NMLS #10287.

