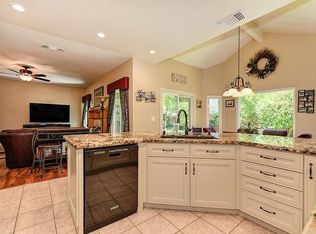Closed
$750,000
5722 Darby Rd, Rocklin, CA 95765
4beds
2,600sqft
Single Family Residence
Built in 1994
6,599.34 Square Feet Lot
$749,300 Zestimate®
$288/sqft
$3,069 Estimated rent
Home value
$749,300
Estimated sales range
Not available
$3,069/mo
Zestimate® history
Loading...
Owner options
Explore your selling options
What's special
This beautifully updated & meticulously maintained home has everything you'll need for comfortable & convenient living. Step inside to be greeted by luxurious wood/laminate flooring & soaring ceilings of the bright & open floorplan! Formal living, dining & family rooms provide space to entertain without losing the intimate vibe! Living area spans 2,600sqft, comprised of 4BR's & 3 Full BA's.The downstairs BR/BA is perfect for guests or multi-generational living. The Owners Suite boasts cathedral ceilings,jetted tub,walk-in closet & More! The remodeled kitchen was designed for functionality & style w/granite, stainless, bar seating, pantry & more! Hosting gatherings & preparing meals will be a joy in this well-appointed space!Escape to the private backyard sanctuary & enjoy the feel of the English garden! From the cascading waterfall to the cozy gas firepit,to the large, covered patio w/fan & bubbling spa,you'll relish the opportunity to enjoy year-round! The 3-car garage has room for cars/tools & More! Energy efficient OWNED Solar, whole house fan, Eagle Shield Insulation, pellet stove & smart controls.NO Mello Roos or HOA! Don't miss the opportunity to live in this stunning home,in the heart of Stanford Ranch, you'll appreciate being close to Top Rated schools,parks & shopping!
Zillow last checked: 8 hours ago
Listing updated: October 10, 2024 at 04:15pm
Listed by:
Stacy Moffat DRE #01231457 916-243-9044,
GUIDE Real Estate
Bought with:
Doug Stephan, DRE #01484887
Crown Real Estate & Mortgage
Source: MetroList Services of CA,MLS#: 224095393Originating MLS: MetroList Services, Inc.
Facts & features
Interior
Bedrooms & bathrooms
- Bedrooms: 4
- Bathrooms: 3
- Full bathrooms: 3
Primary bathroom
- Features: Shower Stall(s), Double Vanity, Jetted Tub, Tile, Walk-In Closet(s)
Dining room
- Features: Breakfast Nook, Bar, Dining/Family Combo, Formal Area
Kitchen
- Features: Pantry Closet, Granite Counters
Heating
- Pellet Stove, Central, Fireplace Insert, Zoned
Cooling
- Ceiling Fan(s), Central Air, Whole House Fan, Zoned
Appliances
- Included: Gas Cooktop, Gas Water Heater, Dishwasher, Disposal, Microwave, Double Oven
- Laundry: Ground Floor
Features
- Flooring: Carpet, Tile, Wood
- Number of fireplaces: 1
- Fireplace features: Pellet Stove, Electric, Family Room
Interior area
- Total interior livable area: 2,600 sqft
Property
Parking
- Total spaces: 3
- Parking features: Attached, Driveway
- Attached garage spaces: 3
- Has uncovered spaces: Yes
Features
- Stories: 2
- Exterior features: Fire Pit
- Has spa: Yes
- Spa features: Bath
- Fencing: Wood
Lot
- Size: 6,599 sqft
- Features: Auto Sprinkler F&R, Landscape Back, Landscape Front
Details
- Parcel number: 366120045000
- Zoning description: SFR
- Special conditions: Standard
Construction
Type & style
- Home type: SingleFamily
- Architectural style: Contemporary
- Property subtype: Single Family Residence
Materials
- Frame, Wood
- Foundation: Combination, Raised, Slab
- Roof: Tile
Condition
- Year built: 1994
Utilities & green energy
- Sewer: In & Connected, Public Sewer
- Water: Public
- Utilities for property: Cable Available, Public, Solar
Green energy
- Energy generation: Solar
Community & neighborhood
Location
- Region: Rocklin
Other
Other facts
- Price range: $750K - $750K
- Road surface type: Paved
Price history
| Date | Event | Price |
|---|---|---|
| 10/10/2024 | Sold | $750,000$288/sqft |
Source: MetroList Services of CA #224095393 Report a problem | ||
| 9/10/2024 | Pending sale | $750,000$288/sqft |
Source: MetroList Services of CA #224095393 Report a problem | ||
| 8/29/2024 | Listed for sale | $750,000+3.4%$288/sqft |
Source: MetroList Services of CA #224095393 Report a problem | ||
| 7/18/2022 | Sold | $725,000$279/sqft |
Source: MetroList Services of CA #222063000 Report a problem | ||
| 6/23/2022 | Pending sale | $725,000$279/sqft |
Source: MetroList Services of CA #222063000 Report a problem | ||
Public tax history
| Year | Property taxes | Tax assessment |
|---|---|---|
| 2025 | $8,299 +13% | $750,000 +13.6% |
| 2024 | $7,345 -2.2% | $660,000 -1% |
| 2023 | $7,510 +78.1% | $667,000 +83.2% |
Find assessor info on the county website
Neighborhood: 95765
Nearby schools
GreatSchools rating
- 6/10Twin Oaks Elementary SchoolGrades: K-6Distance: 0.5 mi
- 7/10Granite Oaks Middle SchoolGrades: 7-8Distance: 1.3 mi
- 9/10Rocklin High SchoolGrades: 9-12Distance: 1.2 mi
Get a cash offer in 3 minutes
Find out how much your home could sell for in as little as 3 minutes with a no-obligation cash offer.
Estimated market value$749,300
Get a cash offer in 3 minutes
Find out how much your home could sell for in as little as 3 minutes with a no-obligation cash offer.
Estimated market value
$749,300
