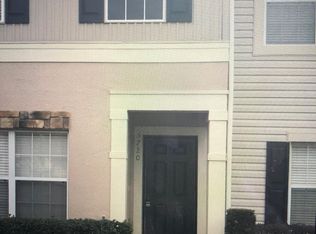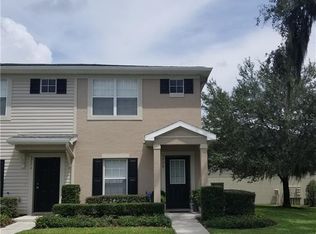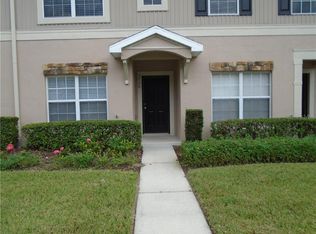Beautiful, two bedroom, 2 bath townhome on conservation lot in the sought-after community of FishHawk Ranch. If you are looking for a lovely, well-taken care of, move-in ready townhome, then look no further! This townhome is immaculate: Wood laminate flooring in the spacious living room with combined dining area, the staircase and the upstairs hallway. Peek into the fully equipped kitchen through the graceful arches of the doorway and pass-through window. Functional and complete kitchen includes closet pantry, under stairway storage, lovely guest half-bath. Carpeted stairs lead to two large and spacious bedrooms, both with own full bath and large walk-in closets. Upstairs laundry area includes washer and dryer. Back downstairs, through the kitchen and right outside the sliding glass doors is a screen enclosed back porch. Perfect for relaxing and enjoying the great outdoors. Gated community with private pool. Enjoy all Fishhawk Amenities, pools, aquatic center, tennis, basketball and miles of biking-walking trails. You must see this home!
This property is off market, which means it's not currently listed for sale or rent on Zillow. This may be different from what's available on other websites or public sources.


