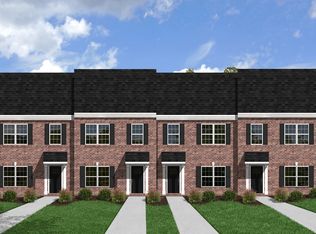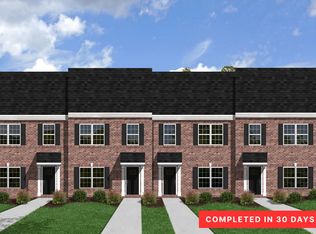Sold for $400,000
$400,000
5722 Huntridge Rd, Roanoke, VA 24012
3beds
1,717sqft
Single Family Residence
Built in 2005
0.48 Acres Lot
$437,300 Zestimate®
$233/sqft
$2,152 Estimated rent
Home value
$437,300
$415,000 - $459,000
$2,152/mo
Zestimate® history
Loading...
Owner options
Explore your selling options
What's special
Beautiful one owner home in Samuels Gate. This 3 BR, 2 BA home offers many upgrades. Starting with the Trex decking on the front stoop. Within the last 3-4 yrs: new roof, new HVAC, new hardwoods in Great Rm, DR, Kit, Dining Area, Hallway, New carpet in all Bedrooms. Kitchen remodeled with gorgeous Quartz counters, all new GE Appliances. Entry level Laundry. Attached 2-car garage with storage closet. Full unfinished lower level (1704 sq. ft.) is plumbed for a bath, and is vented for heat. Both sliders and pedestrian door lead to a patio and a second paved driveway. Easily could be a separate living space/in-law suite or family space. Almost 1/2 acre lot. Potential 2 1/4 assumable loan available
Zillow last checked: 8 hours ago
Listing updated: June 03, 2025 at 03:51am
Listed by:
Pamela S Gibson 540-598-8457,
RE/MAX ALL STARS
Bought with:
JONATHAN EMMANUEL LAZARO, 0225250009
MR REAL ESTATE
Source: RVAR,MLS#: 893630
Facts & features
Interior
Bedrooms & bathrooms
- Bedrooms: 3
- Bathrooms: 2
- Full bathrooms: 2
Primary bedroom
- Level: E
Bedroom 1
- Level: E
Bedroom 2
- Level: E
Bedroom 3
- Level: E
Dining area
- Level: E
Dining room
- Level: E
Foyer
- Level: E
Great room
- Level: E
Kitchen
- Level: E
Laundry
- Level: E
Heating
- Forced Air Gas
Cooling
- Has cooling: Yes
Appliances
- Included: Dishwasher, Freezer, Microwave, Electric Range, Range Hood, Refrigerator
Features
- Storage
- Flooring: Carpet, Vinyl, Wood
- Doors: Fiberglass, Insulated
- Windows: Insulated Windows, Tilt-In
- Has basement: Yes
- Number of fireplaces: 1
- Fireplace features: Great Room
Interior area
- Total structure area: 3,421
- Total interior livable area: 1,717 sqft
- Finished area above ground: 1,717
Property
Parking
- Total spaces: 2
- Parking features: Attached, Paved, Garage Door Opener, Off Street
- Has attached garage: Yes
- Covered spaces: 2
- Has uncovered spaces: Yes
Features
- Patio & porch: Deck, Patio, Front Porch
- Exterior features: Garden Space
- Has spa: Yes
- Spa features: Bath
Lot
- Size: 0.48 Acres
Details
- Parcel number: 040.050706.000000
Construction
Type & style
- Home type: SingleFamily
- Architectural style: Ranch
- Property subtype: Single Family Residence
Materials
- Stone, Vinyl
Condition
- Completed
- Year built: 2005
Utilities & green energy
- Electric: 0 Phase
- Sewer: Public Sewer
- Utilities for property: Cable Connected, Cable
Community & neighborhood
Community
- Community features: Restaurant, Trail Access
Location
- Region: Roanoke
- Subdivision: Orchard Park
HOA & financial
HOA
- Has HOA: Yes
- HOA fee: $159 annually
Other
Other facts
- Road surface type: Paved
Price history
| Date | Event | Price |
|---|---|---|
| 6/13/2023 | Sold | $400,000-5.9%$233/sqft |
Source: | ||
| 5/15/2023 | Pending sale | $425,000$248/sqft |
Source: | ||
| 5/9/2023 | Price change | $425,000-5.5%$248/sqft |
Source: | ||
| 4/25/2023 | Listed for sale | $449,950$262/sqft |
Source: | ||
| 12/7/2022 | Listing removed | -- |
Source: | ||
Public tax history
| Year | Property taxes | Tax assessment |
|---|---|---|
| 2025 | $4,009 +1.4% | $389,200 +2.4% |
| 2024 | $3,952 +1.3% | $380,000 +3.2% |
| 2023 | $3,903 +20% | $368,200 +23.4% |
Find assessor info on the county website
Neighborhood: 24012
Nearby schools
GreatSchools rating
- 8/10Bonsack Elementary SchoolGrades: PK-5Distance: 0.2 mi
- 5/10William Byrd Middle SchoolGrades: 6-8Distance: 3.5 mi
- 7/10William Byrd High SchoolGrades: 9-12Distance: 3.6 mi
Schools provided by the listing agent
- Elementary: Bonsack
- Middle: William Byrd
- High: William Byrd
Source: RVAR. This data may not be complete. We recommend contacting the local school district to confirm school assignments for this home.
Get pre-qualified for a loan
At Zillow Home Loans, we can pre-qualify you in as little as 5 minutes with no impact to your credit score.An equal housing lender. NMLS #10287.
Sell with ease on Zillow
Get a Zillow Showcase℠ listing at no additional cost and you could sell for —faster.
$437,300
2% more+$8,746
With Zillow Showcase(estimated)$446,046

